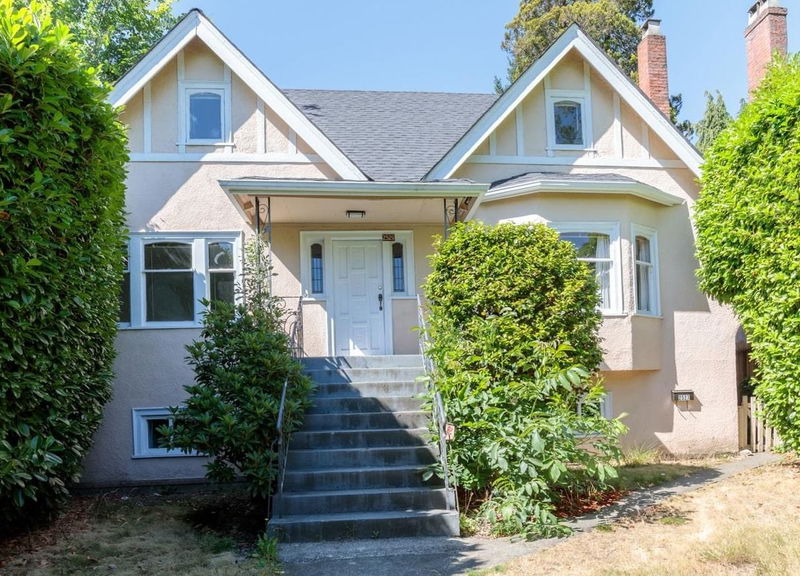Caractéristiques principales
- MLS® #: R2992927
- ID de propriété: SIRC2380849
- Type de propriété: Résidentiel, Maison unifamiliale détachée
- Aire habitable: 2 914 pi.ca.
- Grandeur du terrain: 6 000 pi.ca.
- Construit en: 1931
- Chambre(s) à coucher: 5
- Salle(s) de bain: 3+1
- Stationnement(s): 2
- Inscrit par:
- Rennie & Associates Realty Ltd.
Description de la propriété
BUILD YOUR DREAM HOME-DUPLEX-MULTIPLEX OR LIVE IN AND HOLD. This well maintained 5 BED, 3.5 BATH offers almost 3000 sq ft of living space with RT-2 zoning (Two Family Dwelling) on OVERSIZED 50´ x 120´ level lot with lane access. This money maker currently generates $8270 in rental income (can be optimized further) and is large enough for your multi generation family or young family with basement mortgage helper. Nicely maintained with majority newer windows, laminate flooring on upper 2 levels, appliances and updated kitchen/bathrooms. Located in the HEART of Kerrisdale across from Elm Park and WALKING distance to Kerrisdale Village, Community Centre, Kerrisdale Elementary, Crofton, Point Grey Secondary & easy transit to UBC, Downtown and Richmond. EXCELLENT POTENTIAL to maximize use.
Pièces
- TypeNiveauDimensionsPlancher
- SalonPrincipal17' 3" x 14' 3.9"Autre
- Salle à mangerPrincipal13' 8" x 9' 9.9"Autre
- CuisinePrincipal17' 2" x 7' 11"Autre
- Chambre à coucherPrincipal13' 3.9" x 9' 9.9"Autre
- Chambre à coucherPrincipal13' 3" x 10'Autre
- Salle de lavagePrincipal7' 8" x 6' 9.6"Autre
- AutrePrincipal12' 11" x 11' 8"Autre
- Chambre à coucherAu-dessus15' 9" x 13' 9"Autre
- Penderie (Walk-in)Au-dessus6' 3" x 5' 6.9"Autre
- Chambre à coucherAu-dessus13' 8" x 12' 8"Autre
- Penderie (Walk-in)Au-dessus6' 3.9" x 5' 6.9"Autre
- BoudoirAu-dessus6' 3" x 4' 6"Autre
- SalonEn dessous18' 2" x 5' 8"Autre
- CuisineEn dessous18' 2" x 5' 8"Autre
- Chambre à coucherEn dessous16' 9.9" x 14' 5"Autre
- Penderie (Walk-in)En dessous4' 9.9" x 4' 8"Autre
- Salle de loisirsEn dessous14' x 12' 9.9"Autre
- Salle polyvalenteEn dessous11' 9" x 9' 9"Autre
- PatioEn dessous13' 6.9" x 10' 6.9"Autre
Agents de cette inscription
Demandez plus d’infos
Demandez plus d’infos
Emplacement
2529 41st Avenue W, Vancouver, British Columbia, V6N 3C2 Canada
Autour de cette propriété
En savoir plus au sujet du quartier et des commodités autour de cette résidence.
Demander de l’information sur le quartier
En savoir plus au sujet du quartier et des commodités autour de cette résidence
Demander maintenantCalculatrice de versements hypothécaires
- $
- %$
- %
- Capital et intérêts 13 663 $ /mo
- Impôt foncier n/a
- Frais de copropriété n/a

