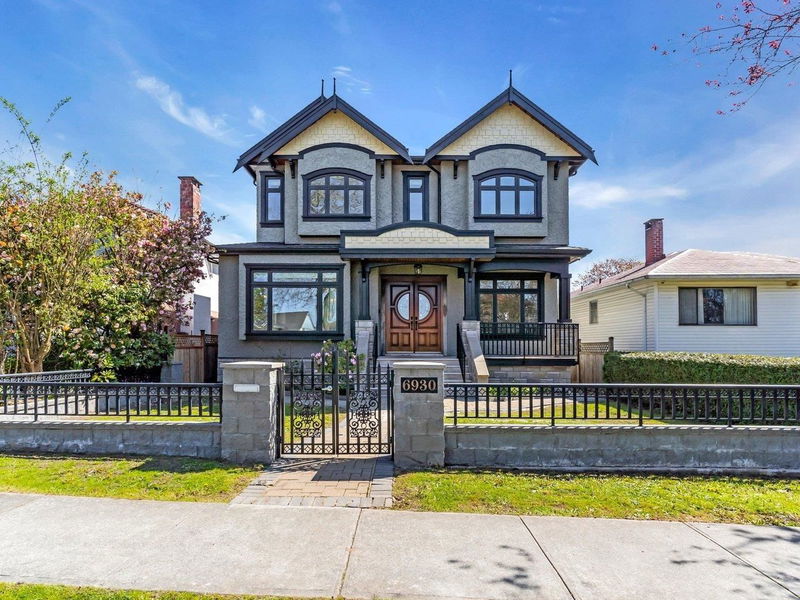Caractéristiques principales
- MLS® #: R2992016
- ID de propriété: SIRC2376493
- Type de propriété: Résidentiel, Maison unifamiliale détachée
- Aire habitable: 4 258 pi.ca.
- Grandeur du terrain: 6 353 pi.ca.
- Construit en: 2011
- Chambre(s) à coucher: 8
- Salle(s) de bain: 8
- Stationnement(s): 4
- Inscrit par:
- RE/MAX City Realty
Description de la propriété
A truly Westside quality home in Prime Killarney area. Wide 45' front x 141' depth = 6,353 sf rectangular lot. This 4,250 sf 2 level with basement home offers a phenomenal floor plan w/4 ensuite bdrms on top flr. Office/bdrm on main c/w ensuite/full powder, huge living dining room, kitchen & wok kitchen. Family room leads to a huge sunny deck at the back. Expensive crown mouldings & 9' ceiling thruout, granite floorings, granite countertops, 2 granite fireplaces, expensive kitchen cabinets & chandeliers. Laminate floors on main & basement, Air-conditioned on top 2 floors, HRV, Central vacuum, radiant heat. Basement finished w/ two(2) 2-bdrm suites, or keep media room & ensuite bath as owners theatre or guest room. Huge side by side 4-car garage w/ lane access. OH: Sun June 1st 2-4pm.
Pièces
- TypeNiveauDimensionsPlancher
- FoyerPrincipal14' 5" x 10' 9.6"Autre
- SalonPrincipal18' 3" x 14' 6"Autre
- Salle à mangerPrincipal16' 9" x 8' 5"Autre
- CuisinePrincipal13' 5" x 13'Autre
- Cuisine wokPrincipal12' 2" x 4' 3"Autre
- Salle familialePrincipal15' x 12' 5"Autre
- Bureau à domicilePrincipal9' 9" x 9'Autre
- Chambre à coucher principaleAu-dessus19' 9.6" x 13' 9"Autre
- Chambre à coucherAu-dessus14' x 11' 9"Autre
- Chambre à coucherAu-dessus11' 9" x 11'Autre
- Chambre à coucherAu-dessus11' 9" x 11'Autre
- Salle de lavageEn dessous9' x 6'Autre
- Chambre à coucherEn dessous18' 6.9" x 13'Autre
- CuisineEn dessous12' 6.9" x 5' 8"Autre
- SalonEn dessous11' 9" x 12' 9.9"Autre
- Chambre à coucherEn dessous11' 2" x 9'Autre
- CuisineEn dessous11' 2" x 4' 2"Autre
- SalonEn dessous16' 6.9" x 11' 9"Autre
- Chambre à coucherEn dessous14' 5" x 9' 6"Autre
- Chambre à coucherEn dessous10' 3" x 8' 6.9"Autre
- Salle de lavageEn dessous8' x 4' 9"Autre
Agents de cette inscription
Demandez plus d’infos
Demandez plus d’infos
Emplacement
6930 Lancaster Street, Vancouver, British Columbia, V5S 3B2 Canada
Autour de cette propriété
En savoir plus au sujet du quartier et des commodités autour de cette résidence.
Demander de l’information sur le quartier
En savoir plus au sujet du quartier et des commodités autour de cette résidence
Demander maintenantCalculatrice de versements hypothécaires
- $
- %$
- %
- Capital et intérêts 17 032 $ /mo
- Impôt foncier n/a
- Frais de copropriété n/a

