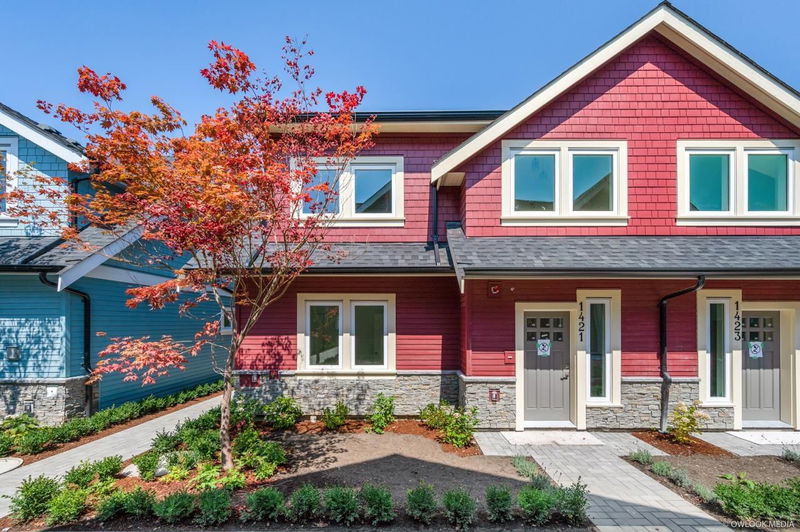Caractéristiques principales
- MLS® #: R2990257
- ID de propriété: SIRC2370053
- Type de propriété: Résidentiel, Condo
- Aire habitable: 1 341 pi.ca.
- Grandeur du terrain: 1 514,48 pi.ca.
- Construit en: 2024
- Chambre(s) à coucher: 3
- Salle(s) de bain: 2
- Stationnement(s): 1
- Inscrit par:
- Royal Pacific Realty (Kingsway) Ltd.
Description de la propriété
Newly Constructed at The Kensington Parkside Residences. This 1/2 Duplex is well constructed and finely crafted home offering a total 1,341 sq/ft over 2 levels. REVERSED floor plan with main level with 2 bedrooms, full bath & washer/dryer. Second level has master with ensuite, living room, kitchen, dining room & den. Plenty of natural light, radiant floor heating, hot water on demand and HRV system. Exterior constructed with durable and long-lasting Hardie wood. Attached single car garage. Kingcrest Park across the lane, T&T minutes away. School catchment: Lord Selkirk Annex & Elementary, Gladstone Secondary, Laura Secord Elementary, Vancouver Technical Secondary. *Open House Saturday Sept 6th @ 2-4pm*
Pièces
- TypeNiveauDimensionsPlancher
- FoyerPrincipal10' 3" x 5' 6.9"Autre
- Chambre à coucherPrincipal11' 8" x 10'Autre
- Chambre à coucherPrincipal10' x 9' 8"Autre
- SalonAu-dessus12' 9" x 10'Autre
- CuisineAu-dessus12' 6" x 10'Autre
- Salle à mangerAu-dessus12' 9" x 9'Autre
- Chambre à coucher principaleAu-dessus11' 6" x 10'Autre
- BoudoirAu-dessus9' 8" x 7'Autre
Agents de cette inscription
Demandez plus d’infos
Demandez plus d’infos
Emplacement
1421 27th Avenue E, Vancouver, British Columbia, V5N 2W6 Canada
Autour de cette propriété
En savoir plus au sujet du quartier et des commodités autour de cette résidence.
Demander de l’information sur le quartier
En savoir plus au sujet du quartier et des commodités autour de cette résidence
Demander maintenantCalculatrice de versements hypothécaires
- $
- %$
- %
- Capital et intérêts 0
- Impôt foncier 0
- Frais de copropriété 0

