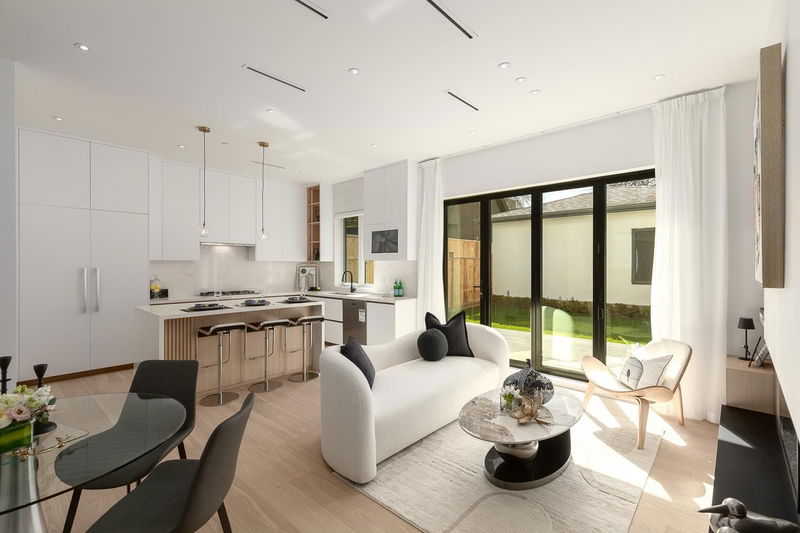Caractéristiques principales
- MLS® #: R2987672
- ID de propriété: SIRC2358944
- Type de propriété: Résidentiel, Condo
- Aire habitable: 1 695 pi.ca.
- Construit en: 2025
- Chambre(s) à coucher: 3
- Salle(s) de bain: 3+1
- Stationnement(s): 1
- Inscrit par:
- RE/MAX Select Properties
Description de la propriété
Architectural, custom-built quiet south-facing back ½ duplex in prestigious West Point Grey by Canstone Development—highly experienced builder of many exceptional custom built Point Grey homes, known for quality and attention to detail. Designed by LQ Design, this 3 bed + den home offers white oak floors, radiant heating, A/C, and 10’ eclipse doors opening to a private yard. Chef’s kitchen with Miele appliances, quartz countertops, and matte black finishes. Spa-like baths with curbless showers. Custom millwork, EV-ready garage, and thoughtful design throughout. Across from OLPH & WPGA.
Pièces
- TypeNiveauDimensionsPlancher
- FoyerPrincipal6' x 4'Autre
- SalonPrincipal12' x 8' 6.9"Autre
- Salle à mangerPrincipal9' 11" x 5' 11"Autre
- CuisinePrincipal15' 9.6" x 8' 6.9"Autre
- Chambre à coucherAu-dessus10' 9" x 9' 6"Autre
- Chambre à coucherAu-dessus10' 2" x 9' 6.9"Autre
- Salle polyvalenteAu-dessus10' x 6' 3"Autre
- Chambre à coucher principaleAu-dessus12' 2" x 11' 11"Autre
- Penderie (Walk-in)Au-dessus16' 3" x 5'Autre
- Penderie (Walk-in)Au-dessus9' 11" x 5' 9.6"Autre
Agents de cette inscription
Demandez plus d’infos
Demandez plus d’infos
Emplacement
4084 10th Avenue W #2, Vancouver, British Columbia, V6R 2H1 Canada
Autour de cette propriété
En savoir plus au sujet du quartier et des commodités autour de cette résidence.
Demander de l’information sur le quartier
En savoir plus au sujet du quartier et des commodités autour de cette résidence
Demander maintenantCalculatrice de versements hypothécaires
- $
- %$
- %
- Capital et intérêts 11 221 $ /mo
- Impôt foncier n/a
- Frais de copropriété n/a

