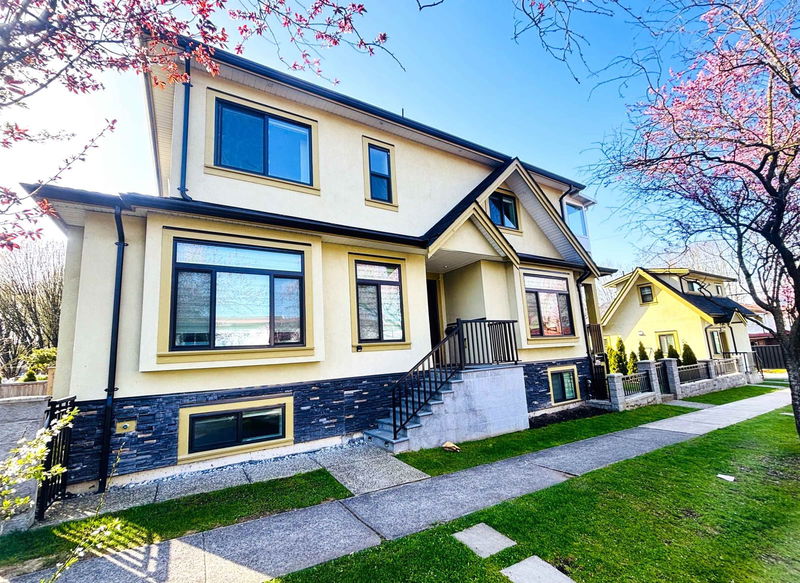Caractéristiques principales
- MLS® #: R2985013
- ID de propriété: SIRC2349078
- Type de propriété: Résidentiel, Maison unifamiliale détachée
- Aire habitable: 3 007 pi.ca.
- Grandeur du terrain: 3 465,28 pi.ca.
- Construit en: 2020
- Chambre(s) à coucher: 5+3
- Salle(s) de bain: 5+2
- Inscrit par:
- Interlink Realty
Description de la propriété
This Beautiful House comes from a Laneway house and 2 basement suites with their separate entrance. This 8-bedroom South East facing Corner house offers a bright and excellent functioning layout with Stainless Steel Appliances, Granite Counter Tops, In Floor Heating and Video Security System. Minutes away from Trout Lake, Gladstone Secondary School, Nanaimo Skytrain Station, T&T Supermarket , Shops, and Restaurants. Living In 4 -bedrooms upstairs peacefully, The 2-bedroom legal suite and laneway house are a great mortgage helper, plus a basement one -bedroom suite can be a guest room or another income unit. This house is still protected by a 2-5-10 year warranty.Laneway house Virtual tour link: https://my.matterport.com/show/?m=Lh3dFjgYhY4. Open House April 12/13, Sat/Sun, 2-4PM.
Pièces
- TypeNiveauDimensionsPlancher
- SalonPrincipal19' x 9' 8"Autre
- Salle à mangerPrincipal13' x 10' 9"Autre
- Salle familialePrincipal11' 11" x 8' 11"Autre
- CuisinePrincipal14' 5" x 8' 5"Autre
- Chambre à coucher principaleAu-dessus13' 9" x 7' 11"Autre
- Chambre à coucherAu-dessus10' 3.9" x 7' 2"Autre
- Chambre à coucherAu-dessus8' 8" x 8' 5"Autre
- Chambre à coucherAu-dessus8' 5" x 8'Autre
- CuisineSous-sol10' 3" x 7' 9.9"Autre
- SalonSous-sol5' 11" x 4' 11"Autre
- Chambre à coucherSous-sol9' 8" x 8' 11"Autre
- Chambre à coucherSous-sol8' x 7' 11"Autre
- CuisineSous-sol9' 11" x 9' 2"Autre
- Chambre à coucherSous-sol11' 9.6" x 7' 6.9"Autre
- SalonEn dessous9' 11" x 9' 2"Autre
- CuisineEn dessous12' 6" x 4' 9"Autre
- SalonEn dessous11' 6" x 9' 9.6"Autre
- Chambre à coucherEn dessous12' 3" x 8' 6"Autre
Agents de cette inscription
Demandez plus d’infos
Demandez plus d’infos
Emplacement
4375 Sidney Street, Vancouver, British Columbia, V5N 5S6 Canada
Autour de cette propriété
En savoir plus au sujet du quartier et des commodités autour de cette résidence.
Demander de l’information sur le quartier
En savoir plus au sujet du quartier et des commodités autour de cette résidence
Demander maintenantCalculatrice de versements hypothécaires
- $
- %$
- %
- Capital et intérêts 14 160 $ /mo
- Impôt foncier n/a
- Frais de copropriété n/a

