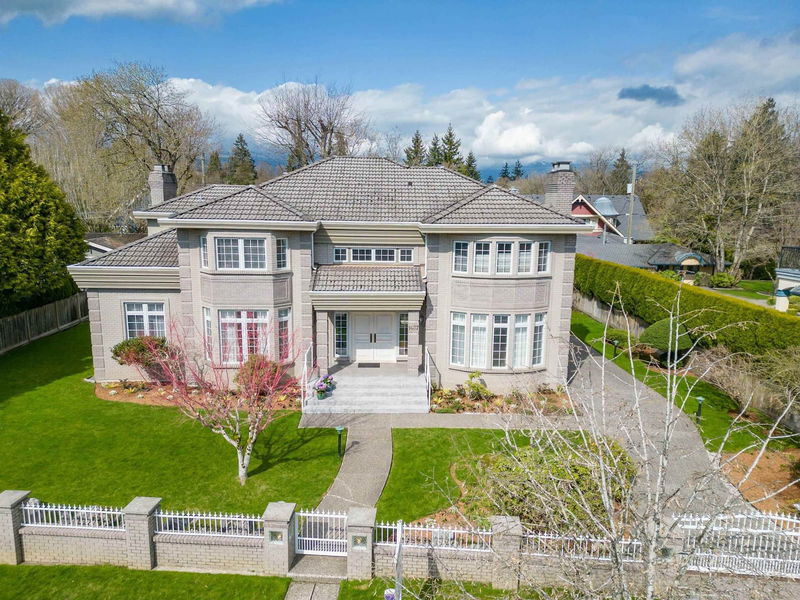Caractéristiques principales
- MLS® #: R2984229
- ID de propriété: SIRC2346738
- Type de propriété: Résidentiel, Maison unifamiliale détachée
- Aire habitable: 6 798 pi.ca.
- Grandeur du terrain: 15 197 pi.ca.
- Construit en: 1993
- Chambre(s) à coucher: 6
- Salle(s) de bain: 6+2
- Stationnement(s): 6
- Inscrit par:
- Oakwyn Realty Ltd.
Description de la propriété
Magnificent home in Vancouver’s prestigious Shaughnessy, built with exceptional craftsmanship. This grand home radiates timeless elegance. Upstairs bedrooms offer breathtaking mountain views, perfect from sunrise to sunset. Inside, enjoy updates like new kitchen paint and a sleek backsplash, enhancing the bright space. The kitchen shines with Gaggenau cooktop, new dishwasher, washer/dryer, and separate wok kitchen for high-heat cooking. High ceilings add airy ambiance, incl 12’ ceiling in guest room. New flooring in family room and basement provides contemporary feel, and a new water tank ensures peace of mind. This gated property boasts covered deck with outdoor fireplace, overlooking the rear garden, ideal for entertainers.
Pièces
- TypeNiveauDimensionsPlancher
- SalonPrincipal15' 9.9" x 19' 3"Autre
- Salle à mangerPrincipal15' 9.9" x 12' 9"Autre
- Salle familialePrincipal14' 8" x 18' 9"Autre
- CuisinePrincipal16' 2" x 14' 3"Autre
- Cuisine wokPrincipal9' 3" x 6' 9"Autre
- Salle à mangerPrincipal12' 3" x 12' 6.9"Autre
- Bureau à domicilePrincipal13' 11" x 17' 2"Autre
- Chambre à coucherPrincipal11' 6" x 12' 3"Autre
- FoyerPrincipal12' 8" x 13' 9"Autre
- VestibulePrincipal8' 6" x 9' 3.9"Autre
- Chambre à coucher principaleAu-dessus16' x 21' 5"Autre
- Penderie (Walk-in)Au-dessus9' 9" x 11' 3"Autre
- Chambre à coucherAu-dessus14' x 14' 11"Autre
- Chambre à coucherAu-dessus14' 9.9" x 14' 6.9"Autre
- Chambre à coucherAu-dessus14' 11" x 11' 6"Autre
- SalonEn dessous15' 3.9" x 11' 8"Autre
- Chambre à coucherEn dessous11' 5" x 9' 9.6"Autre
- BoudoirEn dessous14' 9.9" x 9'Autre
- CuisineEn dessous15' 3.9" x 8' 9"Autre
- Salle polyvalenteEn dessous14' 3" x 11' 3.9"Autre
- ServiceEn dessous12' 5" x 8' 3"Autre
- Salle de lavageEn dessous9' 9.9" x 8'Autre
- Salle de loisirsEn dessous14' 2" x 23' 2"Autre
- Salle de jeuxEn dessous10' 9.9" x 17' 9.6"Autre
- Média / DivertissementEn dessous16' 3" x 16' 9"Autre
Agents de cette inscription
Demandez plus d’infos
Demandez plus d’infos
Emplacement
1437 Connaught Drive, Vancouver, British Columbia, V6H 2H5 Canada
Autour de cette propriété
En savoir plus au sujet du quartier et des commodités autour de cette résidence.
Demander de l’information sur le quartier
En savoir plus au sujet du quartier et des commodités autour de cette résidence
Demander maintenantCalculatrice de versements hypothécaires
- $
- %$
- %
- Capital et intérêts 0
- Impôt foncier 0
- Frais de copropriété 0

