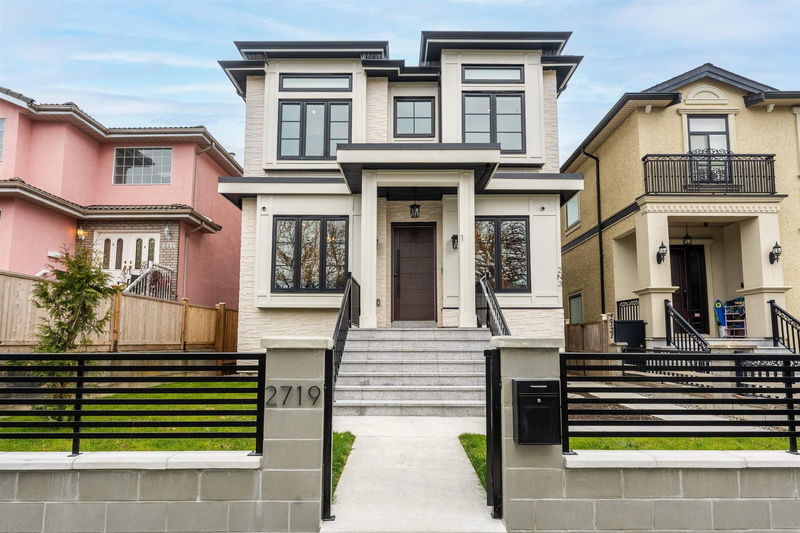Caractéristiques principales
- MLS® #: R2983001
- ID de propriété: SIRC2340344
- Type de propriété: Résidentiel, Maison unifamiliale détachée
- Aire habitable: 3 530 pi.ca.
- Grandeur du terrain: 4 033 pi.ca.
- Construit en: 2025
- Chambre(s) à coucher: 4+2
- Salle(s) de bain: 6+1
- Stationnement(s): 2
- Inscrit par:
- Oneflatfee.ca
Description de la propriété
South-facing and situated in a peaceful part of the street in Desirable Killarney. Architect Vincent Wan, developed by Vanridge property with an elegance of its own! ENTER with a sense of CALM, full of natural light principal rooms with a unique flair! Features artistic glass staircases, excellent mill-work. Entertainment size open concept, Gourmet's kitchen, High End appliances + Spice Kitchen with gas range/double motor vent! Dining w/gas, Family w/electric fireplaces, Natural gas BBQ on the patio. Upper-level 3 Brms with Luxurious ensuites, Master terrace w/VIEWS. Lower-level Legal 2 Bdrms, Rec room/full bathroom + sauna! Laneway boosts 1 Brm and garage. Total 6 Bdrms/6.5 Bath. BONUS 400amp prewired for EV. Air condition, HRV, radiant. Great schools, Convenient shopping nearby!
Pièces
- TypeNiveauDimensionsPlancher
- BoudoirPrincipal7' 3.9" x 9' 9.6"Autre
- Salle à mangerPrincipal13' 3" x 21' 11"Autre
- SalonPrincipal12' 6" x 12' 3.9"Autre
- CuisinePrincipal9' 6" x 11' 2"Autre
- Cuisine wokPrincipal10' x 5' 3"Autre
- Salle de loisirsSous-sol12' 11" x 17' 9"Autre
- SaunaSous-sol5' 11" x 3' 8"Autre
- Chambre à coucherSous-sol9' 3" x 8' 6"Autre
- SalonSous-sol12' 9" x 17' 6"Autre
- Chambre à coucherSous-sol9' 9.6" x 7' 3.9"Autre
- Chambre à coucherAu-dessus13' 8" x 10'Autre
- Chambre à coucherAu-dessus10' x 9' 6"Autre
- Chambre à coucherAu-dessus12' 6" x 12' 9.6"Autre
- Penderie (Walk-in)Au-dessus7' 9.6" x 5' 9.6"Autre
- Chambre à coucherPrincipal12' x 9' 9"Autre
- FoyerPrincipal6' 3" x 3' 2"Autre
- SalonAu-dessus14' 3" x 9' 6"Autre
- CuisineAu-dessus14' 3" x 6' 3.9"Autre
Agents de cette inscription
Demandez plus d’infos
Demandez plus d’infos
Emplacement
2719 46th Avenue E, Vancouver, British Columbia, V5S 1A6 Canada
Autour de cette propriété
En savoir plus au sujet du quartier et des commodités autour de cette résidence.
- 20.58% 20 to 34 years
- 19.73% 50 to 64 years
- 17.32% 65 to 79 years
- 15.32% 35 to 49 years
- 11.94% 80 and over
- 5.19% 15 to 19
- 3.93% 10 to 14
- 3.03% 5 to 9
- 2.97% 0 to 4
- Households in the area are:
- 58.62% Single family
- 32.24% Single person
- 7.21% Multi person
- 1.93% Multi family
- $110,443 Average household income
- $42,449 Average individual income
- People in the area speak:
- 35.6% Yue (Cantonese)
- 32.12% English
- 8.67% Tagalog (Pilipino, Filipino)
- 7.09% English and non-official language(s)
- 6.55% Mandarin
- 3.06% Vietnamese
- 2.62% Punjabi (Panjabi)
- 1.91% Spanish
- 1.32% Ilocano
- 1.07% Japanese
- Housing in the area comprises of:
- 40.73% Apartment 1-4 floors
- 36% Duplex
- 22.93% Single detached
- 0.17% Semi detached
- 0.16% Row houses
- 0% Apartment 5 or more floors
- Others commute by:
- 24.83% Public transit
- 4.08% Other
- 2.64% Foot
- 0.06% Bicycle
- 35.33% High school
- 21.54% Bachelor degree
- 17.9% Did not graduate high school
- 16% College certificate
- 4.11% Trade certificate
- 2.79% University certificate
- 2.33% Post graduate degree
- The average air quality index for the area is 1
- The area receives 575.44 mm of precipitation annually.
- The area experiences 7.4 extremely hot days (27.37°C) per year.
Demander de l’information sur le quartier
En savoir plus au sujet du quartier et des commodités autour de cette résidence
Demander maintenantCalculatrice de versements hypothécaires
- $
- %$
- %
- Capital et intérêts 17 530 $ /mo
- Impôt foncier n/a
- Frais de copropriété n/a

