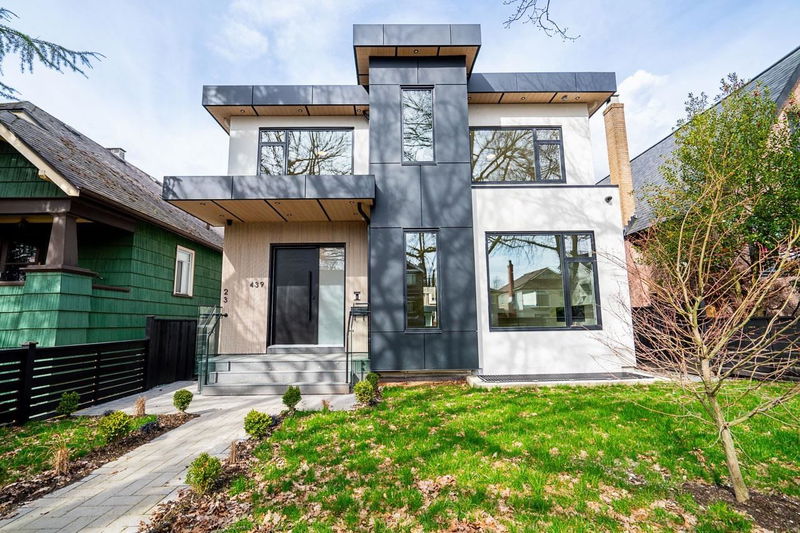Caractéristiques principales
- MLS® #: R2981649
- ID de propriété: SIRC2334972
- Type de propriété: Résidentiel, Maison unifamiliale détachée
- Aire habitable: 3 582 pi.ca.
- Grandeur du terrain: 4 880 pi.ca.
- Construit en: 2023
- Chambre(s) à coucher: 4+1
- Salle(s) de bain: 6+1
- Stationnement(s): 2
- Inscrit par:
- Macdonald Realty
Description de la propriété
Very rare extra large and brand new modern home in prime Cambie on a sought after 40 foot lot. Incredible open concept main floor with state of the art kitchen and extra large living spaces that connect to your outdoor space via eclipse doors. Upstairs features 3 large bedrooms ALL with ensuites including a dream principal bedroom with balcony and an ensuite bath to die for! Below there is a terrific rec/media room with wet bar and bathroom with steam shower for the main home. Then the amazing bonus is the 1 bedroom legal suite downstairs AND a fabulous laneway with garage as well as one open parking too! Have your dream home in Cambie and let the income pay the mortgage. Also ideal for multi-generational families. Call for a private showing and view Realtors website for more..
Pièces
- TypeNiveauDimensionsPlancher
- SalonPrincipal20' 5" x 22' 8"Autre
- Salle à mangerPrincipal14' x 12'Autre
- CuisinePrincipal14' 8" x 15' 11"Autre
- PatioPrincipal14' 5" x 5' 5"Autre
- FoyerPrincipal10' 2" x 6' 8"Autre
- Chambre à coucher principaleAu-dessus12' 5" x 14' 8"Autre
- Penderie (Walk-in)Au-dessus14' 8" x 5' 9.9"Autre
- Chambre à coucherAu-dessus11' 9.6" x 12' 3"Autre
- Penderie (Walk-in)Au-dessus5' 3" x 5'Autre
- Chambre à coucherAu-dessus11' 6.9" x 10' 3.9"Autre
- PatioAu-dessus9' 9.6" x 5' 3"Autre
- Salle de loisirsSous-sol15' 3" x 11' 3"Autre
- BarSous-sol10' 9.6" x 5' 8"Autre
- BoudoirSous-sol9' 9.9" x 8' 6"Autre
- SalonSous-sol7' 3" x 11' 9"Autre
- CuisineSous-sol10' 3.9" x 11' 9"Autre
- Chambre à coucherSous-sol9' 5" x 10' 8"Autre
- CuisineEn dessous14' 3" x 5' 3.9"Autre
- SalonEn dessous8' 3.9" x 13' 9"Autre
- Chambre à coucherEn dessous11' 9" x 11'Autre
- Penderie (Walk-in)En dessous5' 9" x 5' 3"Autre
Agents de cette inscription
Demandez plus d’infos
Demandez plus d’infos
Emplacement
439 22nd Avenue W, Vancouver, British Columbia, V5Y 2G6 Canada
Autour de cette propriété
En savoir plus au sujet du quartier et des commodités autour de cette résidence.
- 29.86% 20 to 34 年份
- 22.07% 35 to 49 年份
- 16.08% 50 to 64 年份
- 11.25% 65 to 79 年份
- 4.94% 80 and over
- 4.07% 5 to 9
- 3.95% 10 to 14
- 3.91% 15 to 19
- 3.87% 0 to 4
- Households in the area are:
- 55.23% Single family
- 36.08% Single person
- 8.4% Multi person
- 0.29% Multi family
- 190 347 $ Average household income
- 75 795 $ Average individual income
- People in the area speak:
- 64.22% English
- 12.36% Yue (Cantonese)
- 9.5% Mandarin
- 4.37% English and non-official language(s)
- 2.4% Spanish
- 1.78% Japanese
- 1.73% Korean
- 1.43% French
- 1.26% Min Nan (Chaochow, Teochow, Fukien, Taiwanese)
- 0.96% Tagalog (Pilipino, Filipino)
- Housing in the area comprises of:
- 31.02% Apartment 1-4 floors
- 27.85% Single detached
- 20.79% Duplex
- 17.39% Apartment 5 or more floors
- 2.84% Semi detached
- 0.1% Row houses
- Others commute by:
- 21.33% Public transit
- 12.73% Foot
- 9.22% Bicycle
- 5.76% Other
- 42.14% Bachelor degree
- 19.36% High school
- 14.96% Post graduate degree
- 11.14% College certificate
- 5.86% Did not graduate high school
- 3.32% Trade certificate
- 3.21% University certificate
- The average are quality index for the area is 1
- The area receives 612.8 mm of precipitation annually.
- The area experiences 7.39 extremely hot days (27.12°C) per year.
Demander de l’information sur le quartier
En savoir plus au sujet du quartier et des commodités autour de cette résidence
Demander maintenantCalculatrice de versements hypothécaires
- $
- %$
- %
- Capital et intérêts 22 706 $ /mo
- Impôt foncier n/a
- Frais de copropriété n/a

