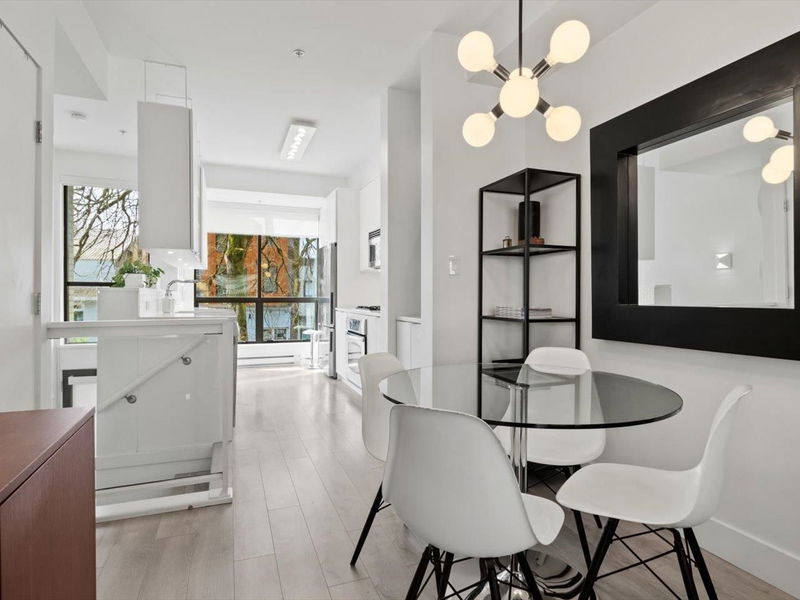Caractéristiques principales
- MLS® #: R2981025
- ID de propriété: SIRC2334875
- Type de propriété: Résidentiel, Maison de ville
- Aire habitable: 1 217 pi.ca.
- Construit en: 2005
- Chambre(s) à coucher: 3
- Salle(s) de bain: 2
- Stationnement(s): 1
- Inscrit par:
- Oakwyn Realty Ltd.
Description de la propriété
Welcome to The Brix, a boutique collection of townhomes in the vibrant Cedar Cottage neighborhood. This spacious 1,198 sqft home offers 3 beds, 2 baths, & an open-concept layout designed for modern living. Featuring soaring ceilings & expansive windows this home is perfect for both relaxation & entertaining. The gourmet kitchen boasts SS appliances, gas stove & ample storage. The primary suite includes a spa-like ensuite & a private deck, while the additional bedrooms offer flexibility for families or home offices. Carpets were replaced in 2016 with Laminate flooring & Quartz countertops have been added in the kitchen & bathrooms. Enjoy 2 outdoor spaces, 1 parking spot & 1 locker, plus access to a beautifully landscaped courtyard. Don’t miss this rare opportunity!
Pièces
- TypeNiveauDimensionsPlancher
- FoyerPrincipal3' 3.9" x 2' 11"Autre
- RangementPrincipal6' 3" x 3' 3.9"Autre
- CuisinePrincipal11' 5" x 8' 8"Autre
- Salle à mangerPrincipal8' 8" x 6' 11"Autre
- SalonPrincipal8' 8" x 11'Autre
- Chambre à coucherAu-dessus12' 2" x 9' 6.9"Autre
- Chambre à coucherAu-dessus12' 9.6" x 7' 3"Autre
- Chambre à coucher principaleAu-dessus12' 2" x 9' 6"Autre
- Salle polyvalenteAu-dessus4' 6.9" x 5'Autre
Agents de cette inscription
Demandez plus d’infos
Demandez plus d’infos
Emplacement
3812 Commercial Street, Vancouver, British Columbia, V5N 4G2 Canada
Autour de cette propriété
En savoir plus au sujet du quartier et des commodités autour de cette résidence.
Demander de l’information sur le quartier
En savoir plus au sujet du quartier et des commodités autour de cette résidence
Demander maintenantCalculatrice de versements hypothécaires
- $
- %$
- %
- Capital et intérêts 6 343 $ /mo
- Impôt foncier n/a
- Frais de copropriété n/a

