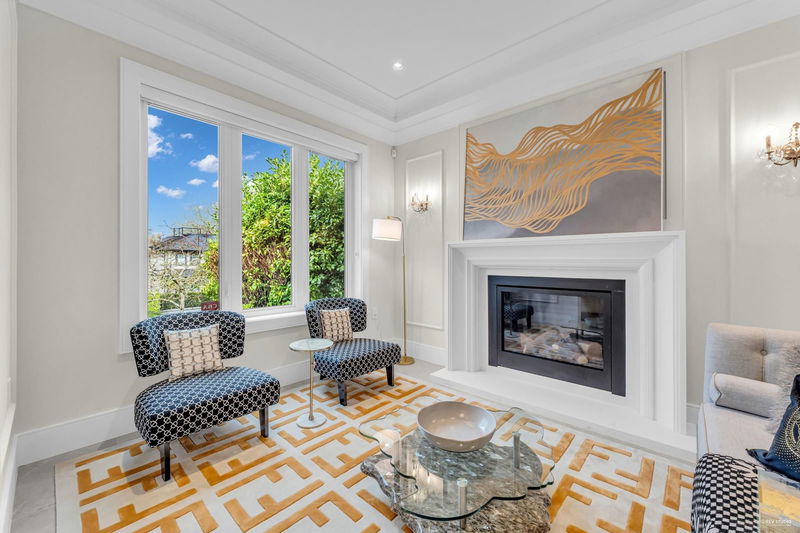Caractéristiques principales
- MLS® #: R2979919
- ID de propriété: SIRC2328639
- Type de propriété: Résidentiel, Maison unifamiliale détachée
- Aire habitable: 4 805 pi.ca.
- Grandeur du terrain: 5 982,90 pi.ca.
- Construit en: 2023
- Chambre(s) à coucher: 5+2
- Salle(s) de bain: 7+1
- Stationnement(s): 3
- Inscrit par:
- Luxmore Realty
Description de la propriété
Designed by the renowned architectural firm Formwerks, this beautiful home showcases exquisite architectural details and luxurious infrastructure. The living room and office offer mountain views, while kitchen features Miele appliance package and custom cabinetry. A separate wok kitchen includes an additional refrigerator for added convenience. Upstairs, four spacious bedrooms each boast their own ensuite bathroom. The basement offers a comfortable entertaining area, two bedrooms, a stylish wet bar, and a laundry room with two sets of washers and dryers. Additionally, the laneway house serves as an excellent mortgage helper. A stunning rooftop deck provides breathtaking views—perfect for entertaining. Lord Byng Secondary catchment! .A must-see!
Pièces
- TypeNiveauDimensionsPlancher
- SalonPrincipal12' 2" x 12' 6.9"Autre
- FoyerPrincipal6' 9.6" x 9' 9.9"Autre
- BoudoirPrincipal9' 2" x 12' 6.9"Autre
- Bureau à domicilePrincipal8' 8" x 7' 6.9"Autre
- CuisinePrincipal8' 8" x 13' 9.6"Autre
- Penderie (Walk-in)Principal8' 8" x 7' 8"Autre
- Salle familialePrincipal17' 2" x 13' 9.6"Autre
- Chambre à coucher principaleAu-dessus10' 11" x 15' 3"Autre
- Chambre à coucherAu-dessus13' 6.9" x 11' 9"Autre
- Chambre à coucherAu-dessus12' 2" x 10' 3"Autre
- Chambre à coucherAu-dessus12' 5" x 11' 5"Autre
- Média / DivertissementSous-sol14' x 12'Autre
- Chambre à coucherSous-sol7' 11" x 12'Autre
- Chambre à coucherSous-sol9' 9.9" x 11' 9.6"Autre
- SalonSous-sol16' 3.9" x 17' 3.9"Autre
- BarSous-sol6' 9" x 9' 3"Autre
- Salle de lavageSous-sol11' 6.9" x 5' 9"Autre
- Bain de vapeurSous-sol6' 3.9" x 6' 2"Autre
- Chambre à coucherEn dessous9' 11" x 11' 9"Autre
- SalonEn dessous15' 11" x 8' 9.6"Autre
- Salle à mangerEn dessous10' x 10'Autre
- CuisineEn dessous11' 3.9" x 8' 3.9"Autre
Agents de cette inscription
Demandez plus d’infos
Demandez plus d’infos
Emplacement
4112 11th Avenue, Vancouver, British Columbia, V6R 2L6 Canada
Autour de cette propriété
En savoir plus au sujet du quartier et des commodités autour de cette résidence.
Demander de l’information sur le quartier
En savoir plus au sujet du quartier et des commodités autour de cette résidence
Demander maintenantCalculatrice de versements hypothécaires
- $
- %$
- %
- Capital et intérêts 35 549 $ /mo
- Impôt foncier n/a
- Frais de copropriété n/a

