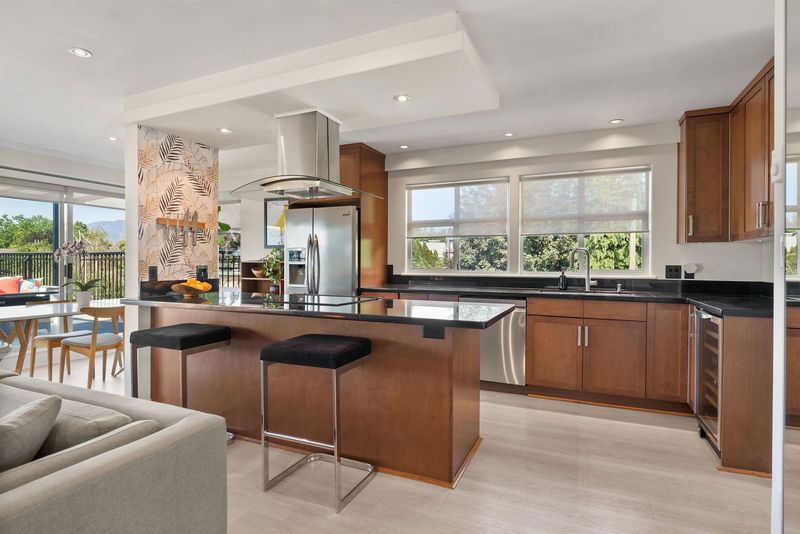Caractéristiques principales
- MLS® #: R2979195
- ID de propriété: SIRC2326805
- Type de propriété: Résidentiel, Condo
- Aire habitable: 1 266 pi.ca.
- Construit en: 1996
- Chambre(s) à coucher: 2
- Salle(s) de bain: 2+1
- Stationnement(s): 2
- Inscrit par:
- Oakwyn Realty Ltd.
Description de la propriété
Elevate your lifestyle with this exclusive penthouse occupying the entire top floor. This 2-bedroom + den home features an open-concept living, dining, and kitchen area leading to a 732 sq. ft. deck with stunning views of mountains, waters, and city lights. A secured elevator provides direct suite access, ensuring privacy. The custom gourmet kitchen boasts stainless steel appliances and granite countertops. Bedrooms are positioned for privacy, each with a luxurious ensuite bathroom and heated travertine floors. With over 2,000 sq. ft. of indoor/outdoor living, abundant windows and decks flood the space with natural light. This well-maintained building offers updates for peace of mind. In the sought-after Hastings Sunrise neighborhood, Openhouse this Sunday March 30th 2-4pm
Pièces
- TypeNiveauDimensionsPlancher
- SalonPrincipal20' 3" x 12' 3"Autre
- Salle à mangerPrincipal8' x 7' 11"Autre
- CuisinePrincipal14' 3" x 7' 9.9"Autre
- Chambre à coucher principalePrincipal10' 9.6" x 11' 2"Autre
- BoudoirPrincipal7' 9.9" x 16' 2"Autre
- FoyerPrincipal16' 6.9" x 3' 9"Autre
- Chambre à coucherPrincipal8' 9" x 13' 6.9"Autre
Agents de cette inscription
Demandez plus d’infos
Demandez plus d’infos
Emplacement
29 Templeton Drive #401, Vancouver, British Columbia, V5L 4M9 Canada
Autour de cette propriété
En savoir plus au sujet du quartier et des commodités autour de cette résidence.
Demander de l’information sur le quartier
En savoir plus au sujet du quartier et des commodités autour de cette résidence
Demander maintenantCalculatrice de versements hypothécaires
- $
- %$
- %
- Capital et intérêts 6 347 $ /mo
- Impôt foncier n/a
- Frais de copropriété n/a

