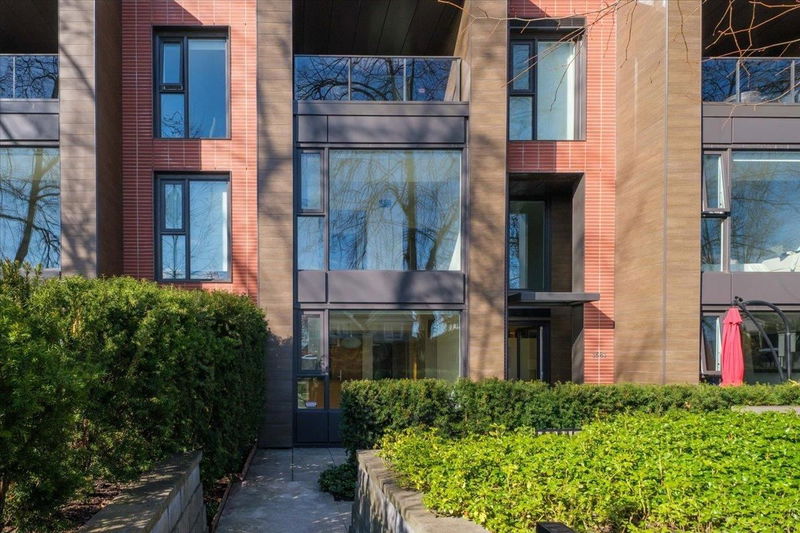Caractéristiques principales
- MLS® #: R2977881
- ID de propriété: SIRC2321924
- Type de propriété: Résidentiel, Maison de ville
- Aire habitable: 1 333 pi.ca.
- Construit en: 2019
- Chambre(s) à coucher: 2
- Salle(s) de bain: 2+1
- Stationnement(s): 2
- Inscrit par:
- Interlink Realty
Description de la propriété
Luxurious, contemporary 2 bedroom plus DEN South facing townhouse residence in Shannon Wall Centre Kerrisdale Located in a spectacular 10 acre heritage estate in prestigious South Granville. Features gourmet kitchen with state of the art Gaggeneau appliances including steam oven & wine fridge, high-end Italian Armony Cucine cabinetry, quality H/W floors and A/C throughout, 2 baths w/ limestone & marble finishing, 309sq.ft private setting patio. 2 parking and a storage. Extensive amenities include heated outdoor pool, fully equipped fitness centre and clubhouse. Close to top private schools, Magee Secondary, Kerrisdale shopping, golf courses, transit; short drive to UBC. Easy to show!
Pièces
- TypeNiveauDimensionsPlancher
- SalonPrincipal11' 3" x 9' 6"Autre
- Salle à mangerPrincipal12' 2" x 7' 6"Autre
- CuisinePrincipal9' x 8' 3"Autre
- BoudoirPrincipal9' 9" x 8' 2"Autre
- FoyerPrincipal10' 3" x 7' 3.9"Autre
- Chambre à coucher principaleAu-dessus12' 9.6" x 11' 6"Autre
- Chambre à coucherAu-dessus10' 3.9" x 9' 9"Autre
- Penderie (Walk-in)Au-dessus6' 8" x 4' 9.9"Autre
- PatioPrincipal23' 9.6" x 9' 6.9"Autre
Agents de cette inscription
Demandez plus d’infos
Demandez plus d’infos
Emplacement
1581 57th Avenue W, Vancouver, British Columbia, V6P 0H7 Canada
Autour de cette propriété
En savoir plus au sujet du quartier et des commodités autour de cette résidence.
- 24.05% 20 to 34 years
- 20.24% 35 to 49 years
- 19.4% 50 to 64 years
- 13.39% 65 to 79 years
- 5.52% 80 and over
- 5.06% 15 to 19
- 4.34% 0 to 4
- 4.27% 5 to 9
- 3.73% 10 to 14
- Households in the area are:
- 61.57% Single family
- 33.41% Single person
- 4.2% Multi person
- 0.82% Multi family
- $178,754 Average household income
- $76,917 Average individual income
- People in the area speak:
- 36.5% English
- 28.86% Mandarin
- 20.93% Yue (Cantonese)
- 4.32% English and non-official language(s)
- 2.26% Korean
- 2.21% Punjabi (Panjabi)
- 1.51% Min Nan (Chaochow, Teochow, Fukien, Taiwanese)
- 1.36% Spanish
- 1.24% Iranian Persian
- 0.8% Tagalog (Pilipino, Filipino)
- Housing in the area comprises of:
- 49.78% Apartment 5 or more floors
- 34.94% Single detached
- 5.89% Apartment 1-4 floors
- 4.9% Row houses
- 4.49% Duplex
- 0% Semi detached
- Others commute by:
- 12.98% Public transit
- 4.33% Foot
- 2.66% Other
- 0% Bicycle
- 34.96% Bachelor degree
- 25.78% High school
- 12.42% Post graduate degree
- 12.02% College certificate
- 8.87% Did not graduate high school
- 4.02% University certificate
- 1.95% Trade certificate
- The average air quality index for the area is 1
- The area receives 535.24 mm of precipitation annually.
- The area experiences 7.39 extremely hot days (26.82°C) per year.
Demander de l’information sur le quartier
En savoir plus au sujet du quartier et des commodités autour de cette résidence
Demander maintenantCalculatrice de versements hypothécaires
- $
- %$
- %
- Capital et intérêts 8 545 $ /mo
- Impôt foncier n/a
- Frais de copropriété n/a

