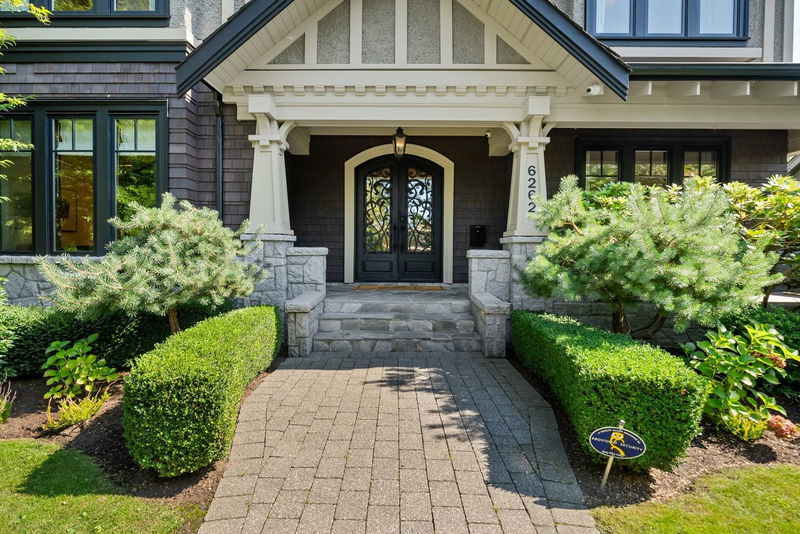Caractéristiques principales
- MLS® #: R2977649
- ID de propriété: SIRC2319762
- Type de propriété: Résidentiel, Maison unifamiliale détachée
- Aire habitable: 5 406 pi.ca.
- Grandeur du terrain: 8 987,94 pi.ca.
- Construit en: 2023
- Chambre(s) à coucher: 6
- Salle(s) de bain: 6+1
- Stationnement(s): 3
- Inscrit par:
- Dexter Realty
Description de la propriété
New Price -Crafted by TAVAN on a 77x117 lot, this home has been transformed w/ an extensive redesign in '23, by the dream team Jocelyn Ross, Western Living’s '24 Award Winner and EYCO Construction. Renos include custom millwork, new kitchen w/ stunning marble counter tops, an elegant chandelier, & painted cabinetry. New large glass sliding doors seamlessly blend indoor/outdoor living, opening onto a spacious patio & newly landscaped outdoor space. A new dedicated office, expansive pantry, & mudroom have been artfully integrated. Up, all 4 beds have private ensuites, & the primary suite stands out w/ exquisite millwork. Tech upgrades include a Lutron RA3 light system, advanced security system, & distributed audio system ensure this home is as smart as it is stunning.
Pièces
- TypeNiveauDimensionsPlancher
- FoyerPrincipal19' 9" x 10' 2"Autre
- SalonPrincipal16' x 13' 3"Autre
- CuisinePrincipal17' 2" x 11' 3"Autre
- Salle à mangerPrincipal16' 3" x 10' 8"Autre
- Salle familialePrincipal16' 9.6" x 15' 9"Autre
- Cuisine de servicePrincipal10' 6" x 8'Autre
- Bureau à domicilePrincipal16' x 13'Autre
- VestibulePrincipal13' 6.9" x 5' 6"Autre
- Chambre à coucher principaleAu-dessus14' 5" x 13' 2"Autre
- Penderie (Walk-in)Au-dessus10' 3.9" x 6' 8"Autre
- Chambre à coucherAu-dessus15' 5" x 14' 5"Autre
- Chambre à coucherAu-dessus13' 9.6" x 10'Autre
- Chambre à coucherAu-dessus13' 6" x 11' 5"Autre
- Média / DivertissementEn dessous15' 9.9" x 13' 3"Autre
- Salle de jeuxEn dessous21' 9" x 12' 3.9"Autre
- Salle à mangerEn dessous10' 9.6" x 9' 3.9"Autre
- SalonEn dessous12' 5" x 10' 9.6"Autre
- Cave à vinEn dessous12' 5" x 6'Autre
- Chambre à coucherEn dessous15' 5" x 12'Autre
- Chambre à coucherEn dessous11' 6" x 11' 5"Autre
- ServiceEn dessous8' 6" x 4' 5"Autre
- Garde-mangerEn dessous9' 6" x 5' 2"Autre
- Salle de lavageEn dessous9' 6" x 9' 6"Autre
Agents de cette inscription
Demandez plus d’infos
Demandez plus d’infos
Emplacement
6262 Angus Drive, Vancouver, British Columbia, V6M 3P3 Canada
Autour de cette propriété
En savoir plus au sujet du quartier et des commodités autour de cette résidence.
Demander de l’information sur le quartier
En savoir plus au sujet du quartier et des commodités autour de cette résidence
Demander maintenantCalculatrice de versements hypothécaires
- $
- %$
- %
- Capital et intérêts 45 842 $ /mo
- Impôt foncier n/a
- Frais de copropriété n/a

