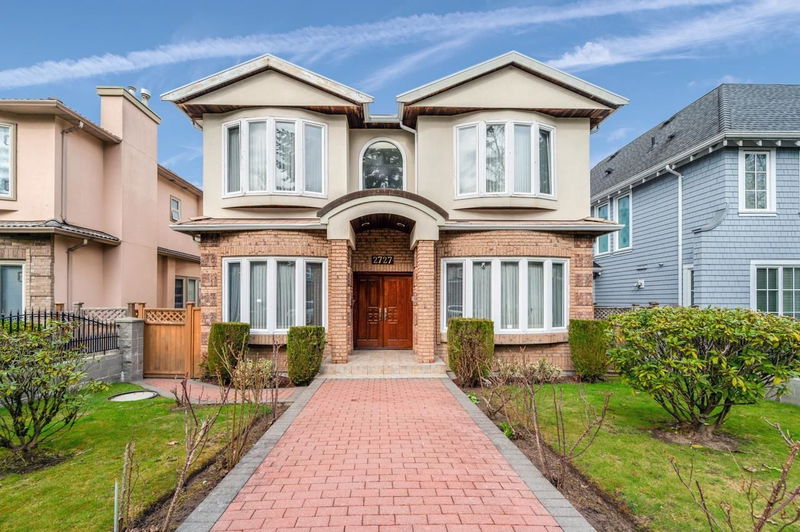Caractéristiques principales
- MLS® #: R2976070
- ID de propriété: SIRC2313333
- Type de propriété: Résidentiel, Maison unifamiliale détachée
- Aire habitable: 3 238 pi.ca.
- Grandeur du terrain: 5 227,20 pi.ca.
- Construit en: 1996
- Chambre(s) à coucher: 6
- Salle(s) de bain: 6
- Stationnement(s): 3
- Inscrit par:
- Claridge Real Estate Advisors Inc.
Description de la propriété
Located on this Beautiful Arbutus Neighbourhood, Well maintained family Custom Built Home on a very Quiet and Beautiful street. This Home features 6 Bedrooms and 6 Bathroom in Total. Open Floorplan of Living room and Dining area on main, Hardwood Flooring, Gourmet kitchen plus wok kitchen with top branded appliances, Granite Countertop, gas fireplaces, radiant heating flooring, A/C and much more. Upstairs comes with 4 spacious Bedroom which are all En-suited. Huge Recreation room at downstair with one Guest Bedroom. (Easily convert to One Bedroom Suite). Triple car detached Garage with beautiful landscaped garden. Close to all Private School, Shopping Center, Arbutus Club, Restaurants, Banks and much more! School Catchment: Trafalgar Elementary and Prince of Wales Secondary.
Pièces
- TypeNiveauDimensionsPlancher
- FoyerPrincipal6' 9.6" x 10' 3"Autre
- SalonPrincipal13' 3.9" x 13' 9"Autre
- Salle à mangerPrincipal13' 3.9" x 10'Autre
- Chambre à coucherPrincipal10' 9.9" x 12' 2"Autre
- Salle familialePrincipal11' 3.9" x 15' 3.9"Autre
- Salle à mangerPrincipal9' 3.9" x 15' 3.9"Autre
- CuisinePrincipal10' 3" x 8' 9"Autre
- Cuisine wokPrincipal10' 9.6" x 5' 6"Autre
- Chambre à coucher principaleAu-dessus13' x 16' 6"Autre
- Chambre à coucherAu-dessus10' 3" x 11'Autre
- Chambre à coucherAu-dessus11' 3.9" x 10' 6.9"Autre
- Chambre à coucherAu-dessus10' 9.9" x 10'Autre
- Penderie (Walk-in)Au-dessus5' x 7' 9"Autre
- Chambre à coucherEn dessous9' 6.9" x 13'Autre
- Salle de loisirsEn dessous20' x 13' 5"Autre
- RangementEn dessous8' x 3' 3"Autre
- Salle de lavageEn dessous8' 3" x 8' 8"Autre
Agents de cette inscription
Demandez plus d’infos
Demandez plus d’infos
Emplacement
2727 24 Avenue W, Vancouver, British Columbia, V6L 1R2 Canada
Autour de cette propriété
En savoir plus au sujet du quartier et des commodités autour de cette résidence.
Demander de l’information sur le quartier
En savoir plus au sujet du quartier et des commodités autour de cette résidence
Demander maintenantCalculatrice de versements hypothécaires
- $
- %$
- %
- Capital et intérêts 20 411 $ /mo
- Impôt foncier n/a
- Frais de copropriété n/a

