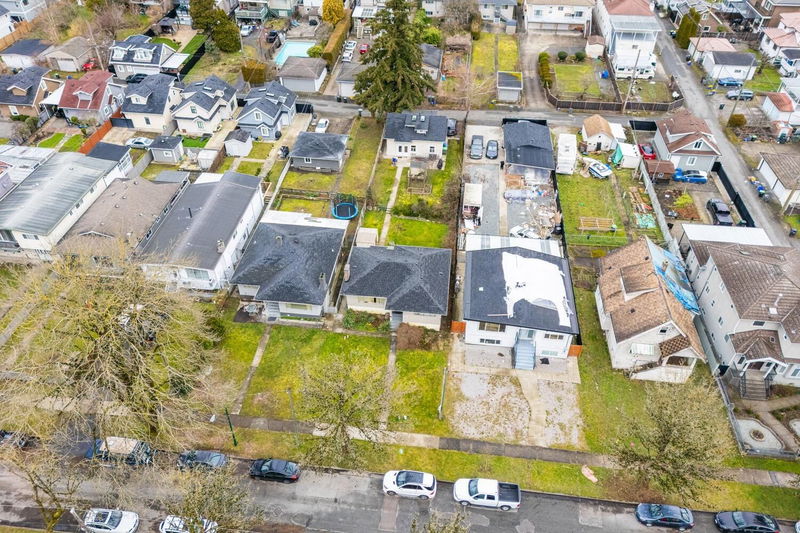Caractéristiques principales
- MLS® #: R2972942
- ID de propriété: SIRC2301708
- Type de propriété: Résidentiel, Maison unifamiliale détachée
- Aire habitable: 1 968 pi.ca.
- Grandeur du terrain: 9 180,90 pi.ca.
- Construit en: 1956
- Chambre(s) à coucher: 7
- Salle(s) de bain: 4
- Inscrit par:
- RE/MAX All Points Realty
Description de la propriété
A Rare Opportunity to Build Your Dream Home! This expansive 9,180.9 sq. ft. lot with lane access offers incredible potential in a highly desirable location between Fraser St. and Knight St. The value is primarily in the land, but the property also includes a well-maintained 3-bedroom laneway home, built in 2016, complete with its own laundry. Located within the sought-after Walter Moberley Elementary and David Thompson Secondary school catchment, both within walking distance. Whether you're looking to build a custom home or explore investment opportunities, this property is a rare find! Don't miss out—seize this prime building opportunity today!(Above and Above 2 measurements are for the laneway house.)`
Pièces
- TypeNiveauDimensionsPlancher
- CuisinePrincipal9' 8" x 9' 8"Autre
- Salle à mangerPrincipal9' 8" x 9' 6.9"Autre
- SalonPrincipal17' 5" x 13' 2"Autre
- Chambre à coucher principalePrincipal12' 8" x 10' 3.9"Autre
- Chambre à coucherPrincipal10' 3.9" x 7' 9.9"Autre
- Chambre à coucherPrincipal11' x 10' 3.9"Autre
- Salle familialeEn dessous16' 9.9" x 12' 6"Autre
- Salle de lavageEn dessous20' 3.9" x 9' 3.9"Autre
- Chambre à coucherEn dessous11' 3" x 10'Autre
- Bureau à domicileEn dessous14' 3" x 10'Autre
- SalonAu-dessus15' x 12' 3"Autre
- CuisineAu-dessus13' 5" x 9' 2"Autre
- Chambre à coucher principaleAu-dessus13' 6.9" x 8' 6.9"Autre
- Chambre à coucherAu-dessus11' 11" x 9' 8"Autre
- Chambre à coucherAu-dessus11' 11" x 8' 6.9"Autre
Agents de cette inscription
Demandez plus d’infos
Demandez plus d’infos
Emplacement
1187 54th Avenue E, Vancouver, British Columbia, V5X 1M1 Canada
Autour de cette propriété
En savoir plus au sujet du quartier et des commodités autour de cette résidence.
- 26.11% 20 to 34 years
- 19.66% 50 to 64 years
- 17.95% 35 to 49 years
- 12.69% 65 to 79 years
- 5.93% 15 to 19 years
- 4.67% 5 to 9 years
- 4.56% 80 and over
- 4.26% 10 to 14
- 4.18% 0 to 4
- Households in the area are:
- 64.06% Single family
- 22.79% Single person
- 10.27% Multi person
- 2.88% Multi family
- $116,687 Average household income
- $40,626 Average individual income
- People in the area speak:
- 30.96% English
- 26.21% Punjabi (Panjabi)
- 11.93% Yue (Cantonese)
- 9.89% English and non-official language(s)
- 8.17% Tagalog (Pilipino, Filipino)
- 3.34% Spanish
- 2.92% Mandarin
- 2.3% Vietnamese
- 2.24% Hindi
- 2.05% Tamil
- Housing in the area comprises of:
- 56.58% Duplex
- 22.68% Apartment 1-4 floors
- 15.34% Single detached
- 3.22% Semi detached
- 2.18% Row houses
- 0% Apartment 5 or more floors
- Others commute by:
- 31.79% Public transit
- 3.38% Foot
- 2.82% Other
- 1.15% Bicycle
- 34.5% High school
- 19.54% Did not graduate high school
- 17.81% Bachelor degree
- 14.13% College certificate
- 6.49% Trade certificate
- 4.8% Post graduate degree
- 2.72% University certificate
- The average air quality index for the area is 1
- The area receives 575.44 mm of precipitation annually.
- The area experiences 7.4 extremely hot days (27.37°C) per year.
Demander de l’information sur le quartier
En savoir plus au sujet du quartier et des commodités autour de cette résidence
Demander maintenantCalculatrice de versements hypothécaires
- $
- %$
- %
- Capital et intérêts 15 137 $ /mo
- Impôt foncier n/a
- Frais de copropriété n/a

