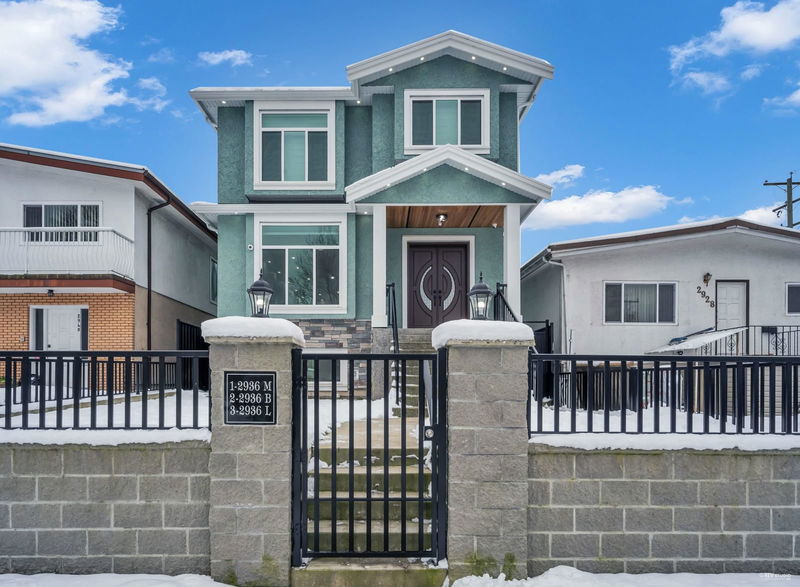Caractéristiques principales
- MLS® #: R2964022
- ID de propriété: SIRC2270990
- Type de propriété: Résidentiel, Maison unifamiliale détachée
- Aire habitable: 3 467 pi.ca.
- Grandeur du terrain: 3 920,40 pi.ca.
- Construit en: 2024
- Chambre(s) à coucher: 5+3
- Salle(s) de bain: 6
- Stationnement(s): 2
- Inscrit par:
- RE/MAX Crest Realty
Description de la propriété
Rarely available customed quality built 3 level dream home with a 2-bedroom legal suite and a potential 1-bedroom suite + 1 bedroom Laneway house in a convenient and quiet location. This thoughtfully designed home offers contemporary design, & the finest in craftsmanship. Upper floor has 4 bed/ 2bath, & huge family, dining and living rooms, gourmet kitchen, over-height ceilings, Italian porcelain tile flooring and 8 camera security system. Upper floor provides amazing city & mountain views. Laneway home is 595 sq ft 1 bed suite generating $1950/month + utilities. The home offers EV charging, A/C, HRV, radiant heat & fully fenced yard. All sound proofing insulated walls. Walking distance to 3 minutes walk to T&T supermarket, groceries, restaurants, cafes, transit & easy access to Hwy 1.
Pièces
- TypeNiveauDimensionsPlancher
- Salle à mangerPrincipal12' 6" x 12' 5"Autre
- SalonPrincipal15' 8" x 14' 11"Autre
- Salle familialePrincipal18' 2" x 8' 2"Autre
- CuisinePrincipal16' 11" x 11' 3"Autre
- FoyerPrincipal8' 6" x 6' 2"Autre
- Chambre à coucher principaleAu-dessus14' 8" x 13' 3"Autre
- Chambre à coucherAu-dessus11' 2" x 9' 5"Autre
- Chambre à coucherAu-dessus11' 2" x 9' 5"Autre
- Chambre à coucherAu-dessus10' 3" x 9' 6"Autre
- CuisineSous-sol14' 2" x 6' 3"Autre
- Chambre à coucherSous-sol12' 9.6" x 10' 11"Autre
- Chambre à coucherSous-sol11' 11" x 8' 5"Autre
- CuisineSous-sol14' 2" x 6' 3"Autre
- Chambre à coucherSous-sol10' 6" x 8' 11"Autre
- SalonEn dessous11' 3" x 10' 3"Autre
- CuisineEn dessous13' 2" x 7' 6.9"Autre
- Chambre à coucherEn dessous10' 6" x 8' 11"Autre
Agents de cette inscription
Demandez plus d’infos
Demandez plus d’infos
Emplacement
2936 2nd Avenue E, Vancouver, British Columbia, V5M 1E5 Canada
Autour de cette propriété
En savoir plus au sujet du quartier et des commodités autour de cette résidence.
Demander de l’information sur le quartier
En savoir plus au sujet du quartier et des commodités autour de cette résidence
Demander maintenantCalculatrice de versements hypothécaires
- $
- %$
- %
- Capital et intérêts 14 644 $ /mo
- Impôt foncier n/a
- Frais de copropriété n/a

