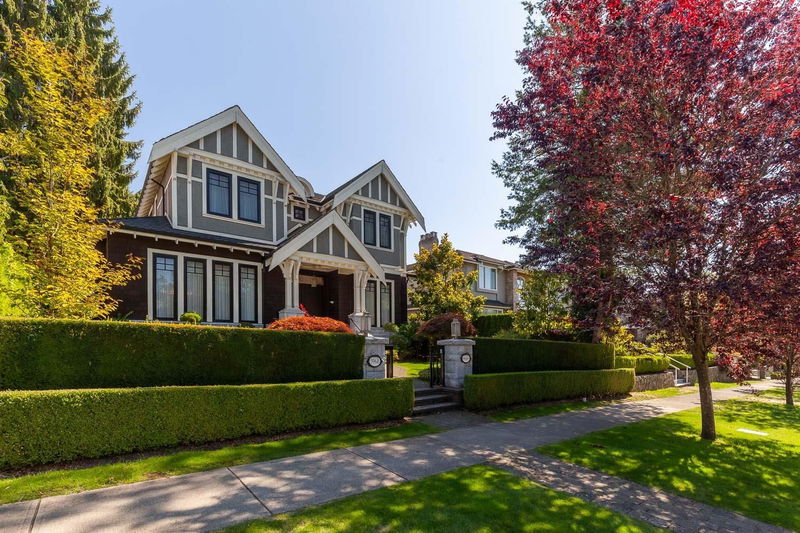Caractéristiques principales
- MLS® #: R2964520
- ID de propriété: SIRC2270698
- Type de propriété: Résidentiel, Maison unifamiliale détachée
- Aire habitable: 5 356 pi.ca.
- Grandeur du terrain: 8 700 pi.ca.
- Construit en: 2014
- Chambre(s) à coucher: 6
- Salle(s) de bain: 6+1
- Stationnement(s): 4
- Inscrit par:
- Oakwyn Realty Ltd.
Description de la propriété
This exceptional custom luxury residence in the prestigious South Granville neighborhood redefines elegance and comfort. Designed with exquisite finishes, it features a gourmet kitchen with marble countertops, Sub-Zero and Wolf appliances, and a professional-grade wok kitchen. The upper level offers 4 spacious bedrooms, each with en-suite bathrooms. The bright lower level includes 2 en-suite bedrooms, an illuminated Onyx bar, an impressive wine display, and a state-of-the-art home theater and sauna. Additional highlights include a 4-car garage, A/C, advanced security, and a Control 4 system. The walk-out terrace, complete with a BBQ lounge, gas fireplace, and private garden/mini golf, offers a luxurious outdoor retreat. Walking distance to top schools, parks, shopping, and transit.
Pièces
- TypeNiveauDimensionsPlancher
- FoyerPrincipal13' 3" x 20' 8"Autre
- SalonPrincipal17' 8" x 14' 6.9"Autre
- Salle à mangerPrincipal17' 8" x 10' 3"Autre
- Bureau à domicilePrincipal13' 5" x 11' 9.6"Autre
- Salle familialePrincipal13' x 14' 3"Autre
- CuisinePrincipal19' 6" x 15'Autre
- Salle à mangerPrincipal10' 9" x 7' 3"Autre
- Cuisine wokPrincipal7' 6.9" x 9' 9.6"Autre
- VestibulePrincipal12' 3" x 10'Autre
- Chambre à coucher principaleAu-dessus17' 6.9" x 17' 5"Autre
- Penderie (Walk-in)Au-dessus13' 2" x 6' 3"Autre
- Chambre à coucherAu-dessus13' 11" x 11' 8"Autre
- Chambre à coucherAu-dessus13' 11" x 14'Autre
- Chambre à coucherAu-dessus12' 9.9" x 14' 3.9"Autre
- Média / DivertissementEn dessous17' 9" x 16'Autre
- Salle de lavageEn dessous11' 6.9" x 5' 11"Autre
- ServiceEn dessous8' 5" x 5' 11"Autre
- Salle de loisirsEn dessous17' 9.9" x 16'Autre
- Pièce principaleEn dessous21' 3.9" x 20' 9.6"Autre
- Chambre à coucherEn dessous14' 6.9" x 15' 8"Autre
- SaunaEn dessous5' 6" x 4' 11"Autre
- Chambre à coucherEn dessous13' x 11' 2"Autre
Agents de cette inscription
Demandez plus d’infos
Demandez plus d’infos
Emplacement
5968 Athlone Street, Vancouver, British Columbia, V6M 3A4 Canada
Autour de cette propriété
En savoir plus au sujet du quartier et des commodités autour de cette résidence.
Demander de l’information sur le quartier
En savoir plus au sujet du quartier et des commodités autour de cette résidence
Demander maintenantCalculatrice de versements hypothécaires
- $
- %$
- %
- Capital et intérêts 0
- Impôt foncier 0
- Frais de copropriété 0

