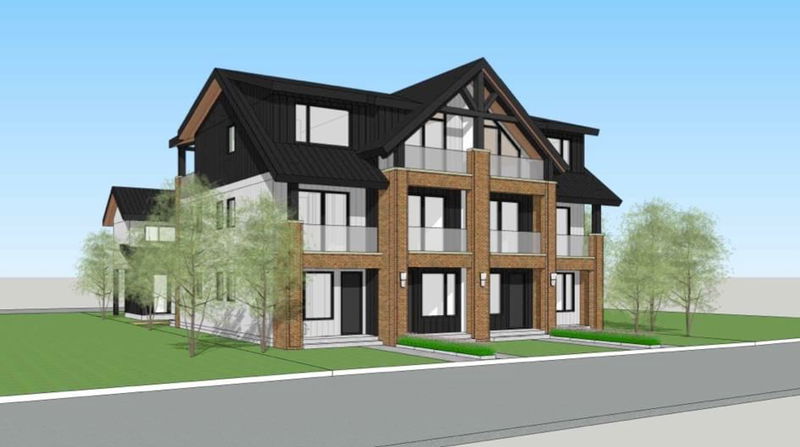Caractéristiques principales
- MLS® #: R2963436
- ID de propriété: SIRC2267402
- Type de propriété: Résidentiel, Maison unifamiliale détachée
- Aire habitable: 5 728 pi.ca.
- Grandeur du terrain: 7 490,80 pi.ca.
- Construit en: 1959
- Chambre(s) à coucher: 6+4
- Salle(s) de bain: 7+1
- Inscrit par:
- Sutton Group-West Coast Realty
Description de la propriété
Prime developmental property in prestigious South Granville: flat 61' x 122.8' lot (7,490 sq ft) with 6 unit New York/Bostonian Style Multiplex. DP ready. The existing house has over 5,700 sq ft functional floor plan with a total of 10 bedrooms and 6 bathrooms(5 bdrms upstairs, Master bdrm on the main, and newer 3 bdrm suite in basement), lots of windows and skylights to bring in natural light. 2 car detached garage and beautiful manicured landscaping. Tenanted for $6500/month.Steps to Montgomery Park and Osler Elementary School. Close to Vancouver College, Eric Hamber Secondary School, transit and Oakridge Mall. Great for moving in, hold or development.
Pièces
- TypeNiveauDimensionsPlancher
- SalonPrincipal24' 9.9" x 14' 9.9"Autre
- Salle à mangerPrincipal15' 2" x 14' 11"Autre
- CuisinePrincipal22' 11" x 11' 3"Autre
- Salle à mangerPrincipal10' 3" x 8'Autre
- Salle familialePrincipal14' 2" x 14' 9.6"Autre
- Bureau à domicilePrincipal16' 11" x 14'Autre
- Chambre à coucher principalePrincipal17' 2" x 13' 9.9"Autre
- FoyerPrincipal16' x 7'Autre
- Chambre à coucherAu-dessus12' 5" x 9' 9"Autre
- Chambre à coucherAu-dessus15' 11" x 9' 11"Autre
- Chambre à coucherAu-dessus18' 9.6" x 16' 11"Autre
- Chambre à coucherAu-dessus14' 9.9" x 9' 9"Autre
- Chambre à coucherAu-dessus14' 9.9" x 9' 9"Autre
- BoudoirAu-dessus10' 9.6" x 9' 3"Autre
- Chambre à coucherSous-sol14' 6" x 12' 3.9"Autre
- Chambre à coucherSous-sol15' 3" x 14' 9.6"Autre
- Chambre à coucherSous-sol14' 6.9" x 14' 9.6"Autre
- Chambre à coucherSous-sol14' 6" x 10' 9"Autre
- CuisineSous-sol9' 3.9" x 8' 6"Autre
Agents de cette inscription
Demandez plus d’infos
Demandez plus d’infos
Emplacement
1107 46th Avenue W, Vancouver, British Columbia, V6M 2J9 Canada
Autour de cette propriété
En savoir plus au sujet du quartier et des commodités autour de cette résidence.
Demander de l’information sur le quartier
En savoir plus au sujet du quartier et des commodités autour de cette résidence
Demander maintenantCalculatrice de versements hypothécaires
- $
- %$
- %
- Capital et intérêts 20 450 $ /mo
- Impôt foncier n/a
- Frais de copropriété n/a

