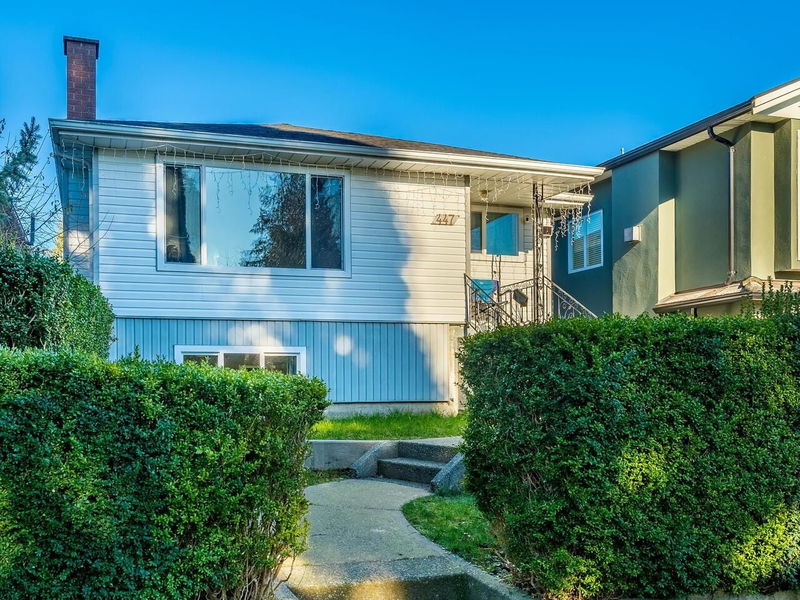Caractéristiques principales
- MLS® #: R2962783
- ID de propriété: SIRC2265666
- Type de propriété: Résidentiel, Maison unifamiliale détachée
- Aire habitable: 1 985 pi.ca.
- Grandeur du terrain: 3 447,36 pi.ca.
- Construit en: 1959
- Chambre(s) à coucher: 5
- Salle(s) de bain: 2
- Stationnement(s): 1
- Inscrit par:
- RE/MAX Select Properties
Description de la propriété
Impeccably kept residence in great Riley Park neighborhood. Two bedrooms up, 3 bedrooms down with Kitchen and separate entrance . Schools, shopping, restaurants and transit all close by. General Brock Elementary School is a 7 minute walk & Sir Charles Tupper is a 10 minute walk away. Walk Score 92, Bike Score 88 & Transit Score 58. All measurements and Age are approximate. Buyer to verify. Measured by BC Floor Plans. All information deemed correct but is not guaranteed.
Pièces
- TypeNiveauDimensionsPlancher
- FoyerPrincipal4' 6.9" x 3' 3"Autre
- Salle à mangerPrincipal11' 2" x 6' 9.6"Autre
- SalonPrincipal16' 8" x 13' 5"Autre
- CuisinePrincipal8' 6" x 8' 9.6"Autre
- Salle à mangerPrincipal8' 6" x 6' 9.9"Autre
- Chambre à coucherPrincipal12' 11" x 9' 5"Autre
- Chambre à coucherPrincipal14' x 11' 3.9"Autre
- Chambre à coucherEn dessous14' x 11' 6.9"Autre
- Penderie (Walk-in)En dessous4' 8" x 3' 6.9"Autre
- Chambre à coucherEn dessous15' 11" x 12'Autre
- Cave / chambre froideEn dessous8' x 4' 9"Autre
- Chambre à coucherEn dessous12' 5" x 9' 6.9"Autre
- CuisineEn dessous11' 8" x 9' 11"Autre
- Garde-mangerEn dessous3' 8" x 2'Autre
- Salle polyvalenteEn dessous9' 3.9" x 6' 6"Autre
- Salle de lavageEn dessous6' 2" x 5' 5"Autre
Agents de cette inscription
Demandez plus d’infos
Demandez plus d’infos
Emplacement
447 30th Avenue E, Vancouver, British Columbia, V5V 2V5 Canada
Autour de cette propriété
En savoir plus au sujet du quartier et des commodités autour de cette résidence.
Demander de l’information sur le quartier
En savoir plus au sujet du quartier et des commodités autour de cette résidence
Demander maintenantCalculatrice de versements hypothécaires
- $
- %$
- %
- Capital et intérêts 0
- Impôt foncier 0
- Frais de copropriété 0

