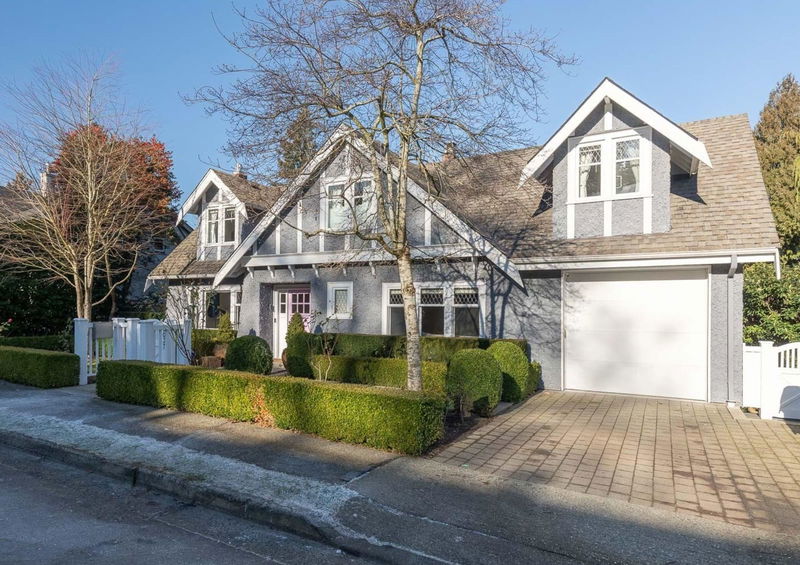Caractéristiques principales
- MLS® #: R2963006
- ID de propriété: SIRC2265470
- Type de propriété: Résidentiel, Maison unifamiliale détachée
- Aire habitable: 3 437 pi.ca.
- Grandeur du terrain: 7 840,80 pi.ca.
- Construit en: 1927
- Chambre(s) à coucher: 3+1
- Salle(s) de bain: 2+1
- Stationnement(s): 2
- Inscrit par:
- RE/MAX Select Properties
Description de la propriété
Introducing this fully renovated character home, set on a private, beautifully landscaped lot in one of Vancouver’s most sought-after neighbourhoods. This family home features a traditional floor plan with spacious formal living, dining rooms & a family room. The chefs kitchen features a Sub-Zero fridge, Wolf range, Thermador ovens & a large island. Upstairs, the primary suite includes a walk-in closet & gorgeous ensuite. You’ll also find two generously bdrms upstairs & a tastefully renovated bath. The bsmt offers a rec room, ample storage, a bdrm & new carpet. Extensive upgrades include; an HVAC system, on-demand hot water, double-paned windows, LED lighting, new gas fireplace & California Closet systems. A meticulously maintained home in a prime location.
Pièces
- TypeNiveauDimensionsPlancher
- FoyerPrincipal7' 6" x 5' 3.9"Autre
- Penderie (Walk-in)Principal4' 11" x 4'Autre
- Salle familialePrincipal14' 9.6" x 13' 9"Autre
- CuisinePrincipal14' 6" x 9' 9.9"Autre
- Salle à mangerPrincipal13' x 12' 9.6"Autre
- SalonPrincipal19' 2" x 12' 6"Autre
- Salle polyvalentePrincipal12' 6" x 6' 6"Autre
- Chambre à coucherAu-dessus11' 8" x 10' 3.9"Autre
- Chambre à coucherAu-dessus14' 3" x 10' 9.9"Autre
- Chambre à coucher principaleAu-dessus19' 5" x 12' 6"Autre
- Penderie (Walk-in)Au-dessus8' 11" x 8' 3.9"Autre
- Salle de loisirsSous-sol18' 2" x 12' 9"Autre
- Salle de jeuxSous-sol19' x 8' 5"Autre
- Chambre à coucherSous-sol11' 6" x 11' 2"Autre
- RangementSous-sol7' 9.6" x 6' 2"Autre
- Salle de lavageSous-sol15' 3.9" x 12' 9.6"Autre
Agents de cette inscription
Demandez plus d’infos
Demandez plus d’infos
Emplacement
2037 Quilchena Crescent, Vancouver, British Columbia, V6M 1E2 Canada
Autour de cette propriété
En savoir plus au sujet du quartier et des commodités autour de cette résidence.
- 20.55% 50 to 64 年份
- 19.31% 20 to 34 年份
- 18.99% 35 to 49 年份
- 13.97% 65 to 79 年份
- 7.81% 15 to 19 年份
- 7.29% 80 and over
- 5.53% 10 to 14
- 3.33% 5 to 9
- 3.23% 0 to 4
- Households in the area are:
- 66.44% Single family
- 30.12% Single person
- 3.26% Multi person
- 0.18% Multi family
- 138 649 $ Average household income
- 66 539 $ Average individual income
- People in the area speak:
- 45.33% English
- 26.14% Mandarin
- 12.17% Yue (Cantonese)
- 5.87% Korean
- 4.15% English and non-official language(s)
- 1.5% Russian
- 1.37% Spanish
- 1.29% French
- 1.15% Min Nan (Chaochow, Teochow, Fukien, Taiwanese)
- 1.03% Japanese
- Housing in the area comprises of:
- 44.4% Apartment 1-4 floors
- 26.57% Apartment 5 or more floors
- 19.91% Single detached
- 4.89% Duplex
- 4.23% Row houses
- 0% Semi detached
- Others commute by:
- 16.68% Public transit
- 5.95% Other
- 3.9% Bicycle
- 3.85% Foot
- 38.13% Bachelor degree
- 22.31% High school
- 13.36% Post graduate degree
- 10.57% College certificate
- 7.81% Did not graduate high school
- 4.12% University certificate
- 3.7% Trade certificate
- The average are quality index for the area is 1
- The area receives 535.24 mm of precipitation annually.
- The area experiences 7.39 extremely hot days (26.82°C) per year.
Demander de l’information sur le quartier
En savoir plus au sujet du quartier et des commodités autour de cette résidence
Demander maintenantCalculatrice de versements hypothécaires
- $
- %$
- %
- Capital et intérêts 19 522 $ /mo
- Impôt foncier n/a
- Frais de copropriété n/a

