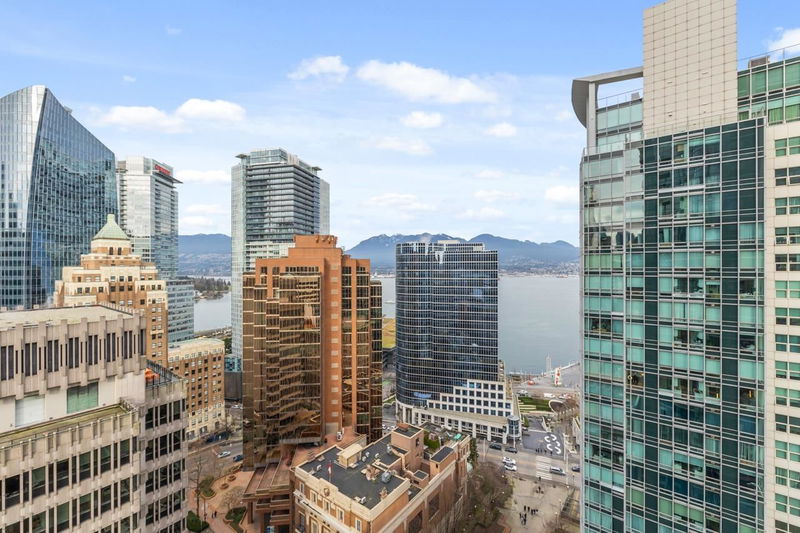Caractéristiques principales
- MLS® #: R2960496
- ID de propriété: SIRC2256606
- Type de propriété: Résidentiel, Condo
- Aire habitable: 1 753 pi.ca.
- Construit en: 2011
- Chambre(s) à coucher: 2
- Salle(s) de bain: 2
- Stationnement(s): 2
- Inscrit par:
- Royal Pacific Lions Gate Realty Ltd.
Description de la propriété
Bosa's Jameson House! Centrally located in the heart of Vancouver's downtown heritage and business district, this stunning 1,753 sq. ft. open-concept living space offers spectacular water, mountain, and city views, plus an 80 sq. ft. balcony. This 2-bedroom plus flex unit features 9 ft. ceilings and floor-to-ceiling windows. Additional highlights include in-floor radiant heating, a contemporary kitchen by Dada Cucina of Italy, high-end Gaggenau and Sub-Zero appliances, imported Travertine flooring, remote-controlled shades, and a 24-hour concierge. The unit also includes two parking spaces with Canada's first automated valet service. Ideally situated near Coal Harbour, Canada Place, Gastown, luxury shopping, top restaurants, the seawall, Stanley Park, Waterfront SkyTrain Station
Pièces
- TypeNiveauDimensionsPlancher
- SalonPrincipal23' 3.9" x 14' 3.9"Autre
- Salle à mangerPrincipal16' 8" x 10' 3"Autre
- CuisinePrincipal15' 2" x 9'Autre
- Salle familialePrincipal14' 8" x 7' 3.9"Autre
- Chambre à coucher principalePrincipal16' 2" x 12' 9.9"Autre
- Chambre à coucherPrincipal17' 9.6" x 10' 9.9"Autre
- Salle polyvalentePrincipal6' 6" x 6' 3.9"Autre
- Salle polyvalentePrincipal8' x 4' 9.6"Autre
Agents de cette inscription
Demandez plus d’infos
Demandez plus d’infos
Emplacement
838 Hastings Street W #2306, Vancouver, British Columbia, V6C 0A6 Canada
Autour de cette propriété
En savoir plus au sujet du quartier et des commodités autour de cette résidence.
Demander de l’information sur le quartier
En savoir plus au sujet du quartier et des commodités autour de cette résidence
Demander maintenantCalculatrice de versements hypothécaires
- $
- %$
- %
- Capital et intérêts 9 765 $ /mo
- Impôt foncier n/a
- Frais de copropriété n/a

