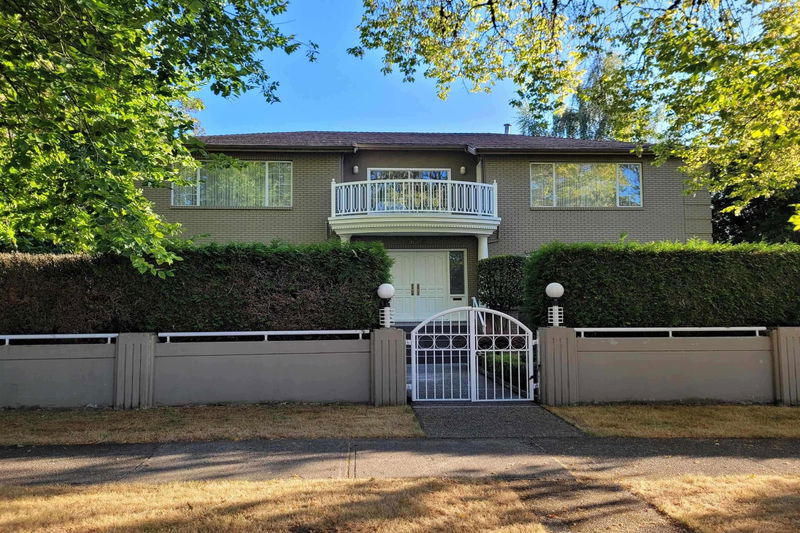Caractéristiques principales
- MLS® #: R2955807
- ID de propriété: SIRC2238293
- Type de propriété: Résidentiel, Maison unifamiliale détachée
- Aire habitable: 5 235 pi.ca.
- Grandeur du terrain: 9 367,50 pi.ca.
- Construit en: 1989
- Chambre(s) à coucher: 5+3
- Salle(s) de bain: 6
- Stationnement(s): 5
- Inscrit par:
- Sutton Group Seafair Realty
Description de la propriété
Priced BELOW BC Assessment in Prestigious Shaughnessy with Redevelopment Potential! This 8-bedroom, 6-bathroom home, centrally located in Vancouver’s exclusive Shaughnessy neighbourhood, sits on a 75 ft x 124.9 ft = 9367.5 ft lot, offering potential for redevelopment into 6 multiplex units. Thoughtfully designed with lots of natural light, a south-exposure backyard, and a wheelchair-accessible bathroom—ideal for accessibility needs or pet lovers. Spacious interiors make it perfect for large or multi-generational families. Close to top schools, parks, shopping, and transit. https://youtu.be/yjKQfxMXzlg?si=DKr0kLSDoAQXKCRr
Pièces
- TypeNiveauDimensionsPlancher
- SalonPrincipal21' 3" x 18'Autre
- Salle à mangerPrincipal17' 9" x 13'Autre
- CuisinePrincipal13' 2" x 11' 3.9"Autre
- Salle familialePrincipal17' 9.6" x 15' 3"Autre
- NidPrincipal15' 11" x 10' 8"Autre
- Bureau à domicilePrincipal19' x 12'Autre
- Garde-mangerPrincipal6' 2" x 4' 6.9"Autre
- FoyerPrincipal15' 9" x 11' 6"Autre
- Chambre à coucher principaleAu-dessus15' 9.9" x 10' 8"Autre
- Penderie (Walk-in)Au-dessus10' 3.9" x 5'Autre
- Chambre à coucherAu-dessus13' 9.9" x 10'Autre
- Penderie (Walk-in)Au-dessus7' 5" x 4' 6.9"Autre
- Chambre à coucherAu-dessus12' 9.9" x 10' 9"Autre
- Penderie (Walk-in)Au-dessus5' x 4' 6"Autre
- Chambre à coucherAu-dessus12' 3" x 10' 3.9"Autre
- Chambre à coucherAu-dessus9' 3.9" x 8' 9.9"Autre
- BoudoirAu-dessus11' 9" x 10' 3"Autre
- Solarium/VerrièreAu-dessus35' 9.9" x 0' 6.9"Autre
- Salle de loisirsSous-sol23' 3.9" x 16' 6.9"Autre
- Chambre à coucherSous-sol11' 6" x 7' 9"Autre
- Chambre à coucherSous-sol12' 5" x 8' 6.9"Autre
- Chambre à coucherSous-sol11' 9.9" x 9' 3.9"Autre
- Salle de lavageSous-sol9' 8" x 8'Autre
- SaunaSous-sol5' 8" x 4' 11"Autre
Agents de cette inscription
Demandez plus d’infos
Demandez plus d’infos
Emplacement
1628 Nanton Avenue, Vancouver, British Columbia, V6J 2X4 Canada
Autour de cette propriété
En savoir plus au sujet du quartier et des commodités autour de cette résidence.
Demander de l’information sur le quartier
En savoir plus au sujet du quartier et des commodités autour de cette résidence
Demander maintenantCalculatrice de versements hypothécaires
- $
- %$
- %
- Capital et intérêts 23 439 $ /mo
- Impôt foncier n/a
- Frais de copropriété n/a

