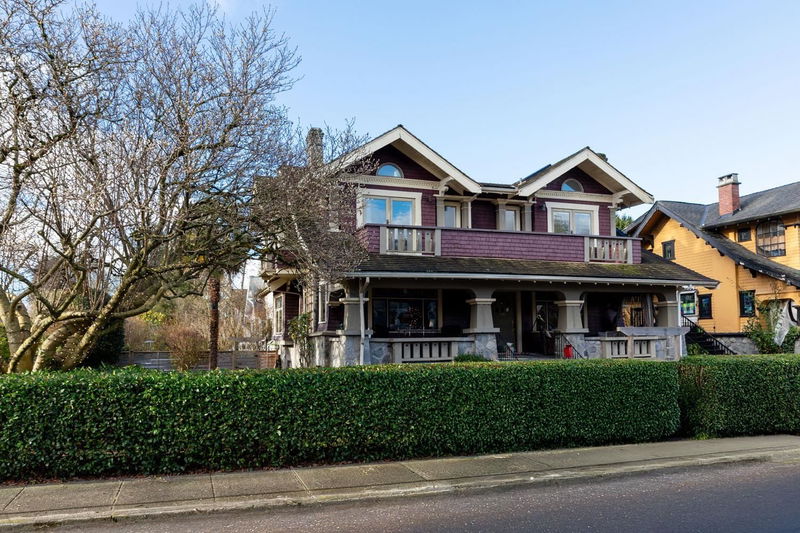Caractéristiques principales
- MLS® #: R2950475
- ID de propriété: SIRC2236284
- Type de propriété: Résidentiel, Maison unifamiliale détachée
- Aire habitable: 3 699 pi.ca.
- Grandeur du terrain: 0,09 ac
- Construit en: 1912
- Chambre(s) à coucher: 6
- Salle(s) de bain: 4
- Stationnement(s): 4
- Inscrit par:
- FaithWilson Christies International Real Estate
Description de la propriété
Welcome to this charming historic heritage home located on one of the MOST ICONIC STREETS of like-minded properties, in KITSLANO. This immaculately kept property boasts 4 PERMITTED SUITES consisting of 6 bedrooms & 4 bathrooms, offering both comfort & charm, with large front porch & private gardens. Stunning custom millwork throughout the main living area plus majestic ceiling height in the main suite is enhanced with elegant crown moldings & beamed ceilings. Two top-floor suites offer generous space and peaceful views, plus a recently updated basement suite. This property provides the perfect combination of heritage charm and functionality, nestled in a tranquil location just steps to Point Grey Road, parks, beaches, easy access to UBC & picturesque views of the surrounding area.
Pièces
- TypeNiveauDimensionsPlancher
- Chambre à coucherAu-dessus9' 3.9" x 7' 9.9"Autre
- CuisineAu-dessus5' 9" x 12' 2"Autre
- RangementAu-dessus3' 8" x 6' 6"Autre
- SalonAu-dessus13' 9.9" x 15' 9.9"Autre
- Chambre à coucherAu-dessus10' 9.9" x 10' 6"Autre
- CuisineAu-dessus5' 9" x 11' 11"Autre
- SalonEn dessous14' 8" x 11' 5"Autre
- Chambre à coucherEn dessous14' 8" x 15' 2"Autre
- Salle à mangerEn dessous7' 6" x 9' 9.6"Autre
- BoudoirEn dessous9' 9.9" x 9' 5"Autre
- FoyerPrincipal14' 9.6" x 6' 3.9"Autre
- Chambre à coucherEn dessous10' 6.9" x 9' 3.9"Autre
- CuisineEn dessous14' 8" x 8' 2"Autre
- SalonPrincipal14' 9.6" x 16'Autre
- Bureau à domicilePrincipal12' 2" x 12' 6.9"Autre
- Salle à mangerPrincipal14' x 13' 11"Autre
- CuisinePrincipal11' 8" x 12'Autre
- Chambre à coucher principalePrincipal12' 6" x 9' 6.9"Autre
- RangementPrincipal3' 8" x 4' 8"Autre
- SalonAu-dessus13' 9.9" x 15' 5"Autre
- Chambre à coucherAu-dessus9' 6.9" x 7' 9.6"Autre
Agents de cette inscription
Demandez plus d’infos
Demandez plus d’infos
Emplacement
1641 Dunbar Street, Vancouver, British Columbia, V6R 3L7 Canada
Autour de cette propriété
En savoir plus au sujet du quartier et des commodités autour de cette résidence.
Demander de l’information sur le quartier
En savoir plus au sujet du quartier et des commodités autour de cette résidence
Demander maintenantCalculatrice de versements hypothécaires
- $
- %$
- %
- Capital et intérêts 0
- Impôt foncier 0
- Frais de copropriété 0

