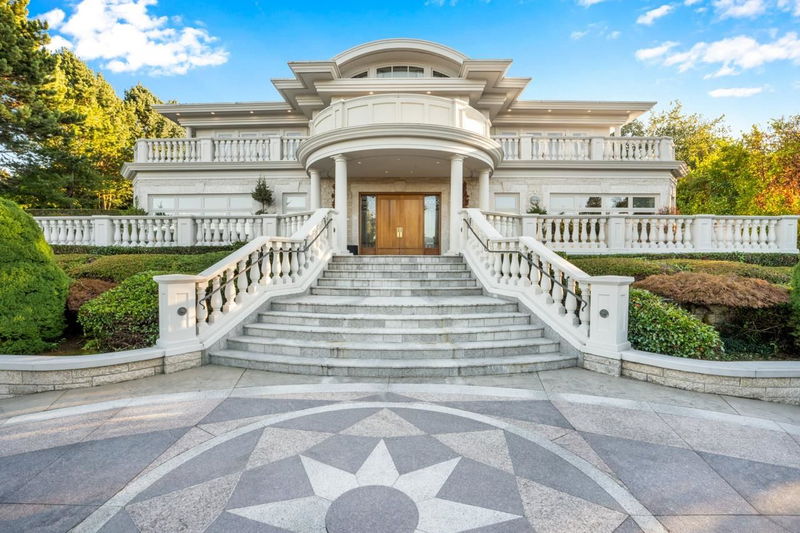Caractéristiques principales
- MLS® #: R2954451
- ID de propriété: SIRC2234574
- Type de propriété: Résidentiel, Maison unifamiliale détachée
- Aire habitable: 10 077 pi.ca.
- Grandeur du terrain: 0,61 ac
- Construit en: 1997
- Chambre(s) à coucher: 5+2
- Salle(s) de bain: 9+3
- Stationnement(s): 5
- Inscrit par:
- WESTSIDE Tom Gradecak Realty
Description de la propriété
Discover unparalleled luxury in this prestigious Point Grey Estate, where sophistication meets coastal grandeur. Perched on the high side of Belmont Ave; This extraordinary 10,077 sqft. residence showcases 7 bedrooms and 11 bathrooms, masterfully designed with European architectural influences and modern elegance. A grand foyer with twin circular staircases and Italian marble sets a magnificent tone, while custom millwork and exceptional craftsmanship define every space. Resort-style amenities include an indoor pool, spa, theatre, and entertainment suites. Sweeping ocean vistas and mountain panoramas create an ever-changing backdrop through expansive windows and terraces. Nestled in an exclusive gated setting, this estate offers proximity to beaches, parks, top-rated schools, and more.
Pièces
- TypeNiveauDimensionsPlancher
- Chambre à coucher principaleAu-dessus22' 3.9" x 18' 11"Autre
- Chambre à coucherAu-dessus16' 3" x 17' 9.9"Autre
- Chambre à coucherAu-dessus18' 2" x 13' 11"Autre
- Chambre à coucherAu-dessus15' 11" x 13'Autre
- Solarium/VerrièreAu-dessus21' 6.9" x 12' 8"Autre
- SalonSous-sol20' 9.9" x 30' 11"Autre
- Média / DivertissementSous-sol14' 6.9" x 19' 6.9"Autre
- Pièce de loisirsSous-sol17' x 25' 5"Autre
- Chambre à coucherSous-sol9' 11" x 12' 3.9"Autre
- Chambre à coucherSous-sol8' 9.9" x 11'Autre
- SalonPrincipal18' 9.6" x 24' 3.9"Autre
- Salle de lavageSous-sol8' 2" x 10' 9"Autre
- Bain de vapeurSous-sol4' 11" x 6' 9"Autre
- SaunaSous-sol5' 2" x 6' 8"Autre
- Solarium/VerrièreSous-sol28' x 50'Autre
- ServiceSous-sol18' 6.9" x 16'Autre
- Salle à mangerPrincipal16' 9.9" x 19' 9"Autre
- CuisinePrincipal13' 6.9" x 15'Autre
- NidPrincipal11' 9.9" x 11' 5"Autre
- Cuisine wokPrincipal12' 5" x 6' 11"Autre
- FoyerPrincipal21' 3.9" x 29' 9.9"Autre
- Salle familialePrincipal16' 9" x 26' 5"Autre
- Chambre à coucherPrincipal13' 11" x 18' 3.9"Autre
- Bureau à domicilePrincipal17' 11" x 16' 9.9"Autre
Agents de cette inscription
Demandez plus d’infos
Demandez plus d’infos
Emplacement
4788 Belmont Avenue, Vancouver, British Columbia, V6T 1A9 Canada
Autour de cette propriété
En savoir plus au sujet du quartier et des commodités autour de cette résidence.
Demander de l’information sur le quartier
En savoir plus au sujet du quartier et des commodités autour de cette résidence
Demander maintenantCalculatrice de versements hypothécaires
- $
- %$
- %
- Capital et intérêts 0
- Impôt foncier 0
- Frais de copropriété 0

