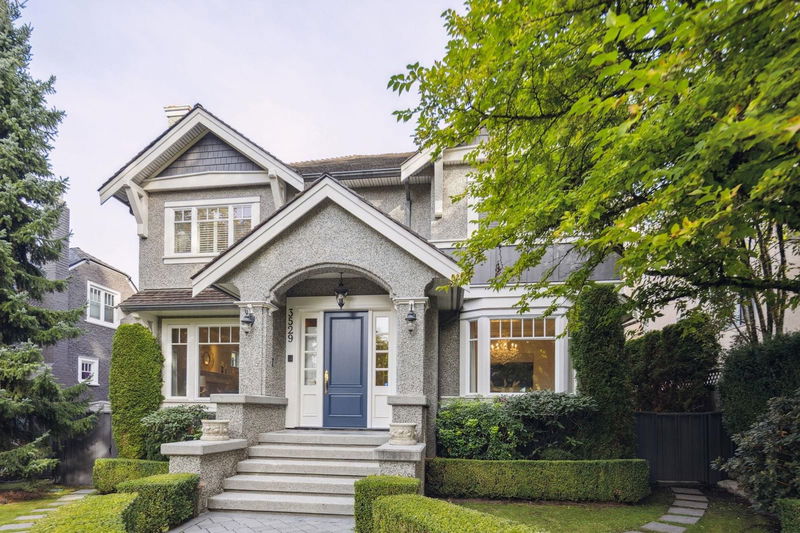Caractéristiques principales
- MLS® #: R2953739
- ID de propriété: SIRC2230697
- Type de propriété: Résidentiel, Maison unifamiliale détachée
- Aire habitable: 3 869 pi.ca.
- Grandeur du terrain: 0,15 ac
- Construit en: 2001
- Chambre(s) à coucher: 3+2
- Salle(s) de bain: 3+2
- Stationnement(s): 2
- Inscrit par:
- eXp Realty
Description de la propriété
Discover this charming traditional custom built home in prestigious Dunbar w/street appeal that blends in seamlessly. The open layout boasts classic,timeless finishes & top-quality materials & has been kept in near mint condition. This big south-facing lot has a spacious backyard perfect to entertain/relax.Located in an extremely quiet yet central,family-friendly safe area. An ideal home for those seeking style,convenience & multi-revenue suite incomes as anoption. Up has 3beds inc.walkin & ensuite. Large main level is fully equipped w/easy access to patio/yard.Versatile basement feat a self-contained suite,ideal as a mortgage helper or inlaw,convertible to 2beds.The recroom offers either a 2nd studio suite,media space,or games room+gym. Open House this Sat, Jan 11, 2-4pm.
Pièces
- TypeNiveauDimensionsPlancher
- Chambre à coucherAu-dessus10' 11" x 12' 6.9"Autre
- Chambre à coucher principaleAu-dessus13' 9.9" x 14' 5"Autre
- Penderie (Walk-in)Au-dessus4' 3" x 6' 11"Autre
- Salle de lavageSous-sol11' 6" x 13' 9.6"Autre
- RangementSous-sol3' x 6' 9"Autre
- RangementSous-sol3' 5" x 7'Autre
- Salle de loisirsSous-sol18' 9.9" x 19' 9"Autre
- SalonSous-sol8' 11" x 14' 11"Autre
- CuisineSous-sol6' 9" x 11' 6"Autre
- Chambre à coucherSous-sol10' 6" x 11' 2"Autre
- FoyerPrincipal7' 6" x 8' 9"Autre
- Chambre à coucherSous-sol8' 11" x 13' 2"Autre
- Salle à mangerPrincipal11' 9.6" x 11' 9"Autre
- SalonPrincipal14' 11" x 16' 3"Autre
- Salle à mangerPrincipal12' 9.9" x 14' 5"Autre
- Bureau à domicilePrincipal10' 9.9" x 11' 5"Autre
- CuisinePrincipal10' 2" x 14' 9.6"Autre
- Salle familialePrincipal14' x 14' 6.9"Autre
- VestibulePrincipal5' 2" x 7'Autre
- Chambre à coucherAu-dessus11' 3" x 12' 9.6"Autre
Agents de cette inscription
Demandez plus d’infos
Demandez plus d’infos
Emplacement
3529 34th Avenue W, Vancouver, British Columbia, V6N 2K7 Canada
Autour de cette propriété
En savoir plus au sujet du quartier et des commodités autour de cette résidence.
Demander de l’information sur le quartier
En savoir plus au sujet du quartier et des commodités autour de cette résidence
Demander maintenantCalculatrice de versements hypothécaires
- $
- %$
- %
- Capital et intérêts 0
- Impôt foncier 0
- Frais de copropriété 0

