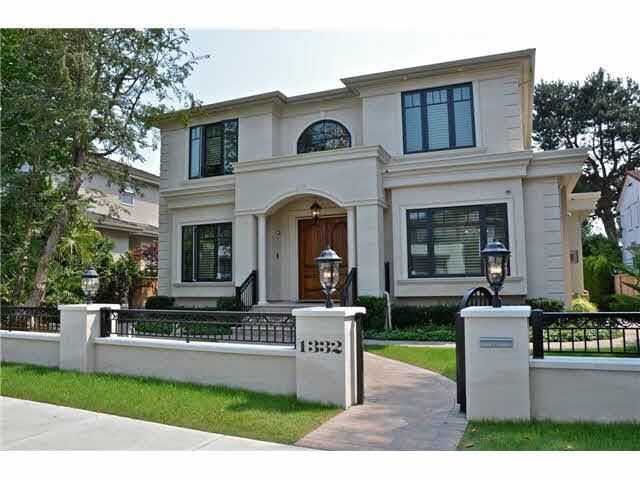Caractéristiques principales
- MLS® #: R2935447
- ID de propriété: SIRC2210708
- Type de propriété: Résidentiel, Maison unifamiliale détachée
- Aire habitable: 4 809 pi.ca.
- Grandeur du terrain: 7 700 pi.ca.
- Construit en: 2016
- Chambre(s) à coucher: 4+1
- Salle(s) de bain: 6+1
- Stationnement(s): 4
- Inscrit par:
- RE/MAX Westcoast
Description de la propriété
ABSOLUTELY GORGEOUS! South Granville! This 9-year-old home features 4,732 sq ft luxuriously living 7,670 (63 x123) sq ft lot. Elegant architectural white stone exterior couples with gorgeous landscaping, European S/S appliances Miele, SOLID WOOD doors in all levels.11 ft high ceiling on main. 4 bedrooms upstairs all with ensuite bathrooms. Main floor offers spacious living, dining & good-sized Wok kitchen, plus den. Basement features huge media room, recreation room plus wine cellar, steam & sauna and & 1 guest bdrm. Smart home system, 4 car garage, 8 camera security, etc.…. Excellent location for convenient access to Richmond, downtown, UBC, high school, park, T&T and cinemas. School Catchment: Sir William Osler Elementary & Eric Hamber Secondary. Open house Canceled.
Pièces
- TypeNiveauDimensionsPlancher
- SalonPrincipal16' x 22' 9.9"Autre
- Salle à mangerPrincipal15' 3" x 22' 9.9"Autre
- Salle familialePrincipal18' 9.6" x 14'Autre
- CuisinePrincipal15' 9.9" x 14'Autre
- Cuisine wokPrincipal7' 3.9" x 8' 6"Autre
- Bureau à domicilePrincipal12' 8" x 10' 3.9"Autre
- Chambre à coucher principaleAu-dessus19' 9.9" x 16' 9.9"Autre
- Chambre à coucherAu-dessus17' 3" x 12' 9.6"Autre
- Chambre à coucherAu-dessus12' 3.9" x 12' 9"Autre
- Chambre à coucherAu-dessus12' 9.9" x 12' 9.9"Autre
- Salle de loisirsSous-sol24' 2" x 20' 2"Autre
- BarSous-sol7' 6" x 12' 3"Autre
- Cave à vinSous-sol9' x 3' 9.9"Autre
- Média / DivertissementSous-sol19' 5" x 16' 3"Autre
- Chambre à coucherSous-sol10' 2" x 12' 9.6"Autre
- Salle de lavageSous-sol9' 6" x 9' 6.9"Autre
Agents de cette inscription
Demandez plus d’infos
Demandez plus d’infos
Emplacement
1332 47th Avenue W, Vancouver, British Columbia, V6M 2L8 Canada
Autour de cette propriété
En savoir plus au sujet du quartier et des commodités autour de cette résidence.
Demander de l’information sur le quartier
En savoir plus au sujet du quartier et des commodités autour de cette résidence
Demander maintenantCalculatrice de versements hypothécaires
- $
- %$
- %
- Capital et intérêts 29 249 $ /mo
- Impôt foncier n/a
- Frais de copropriété n/a

