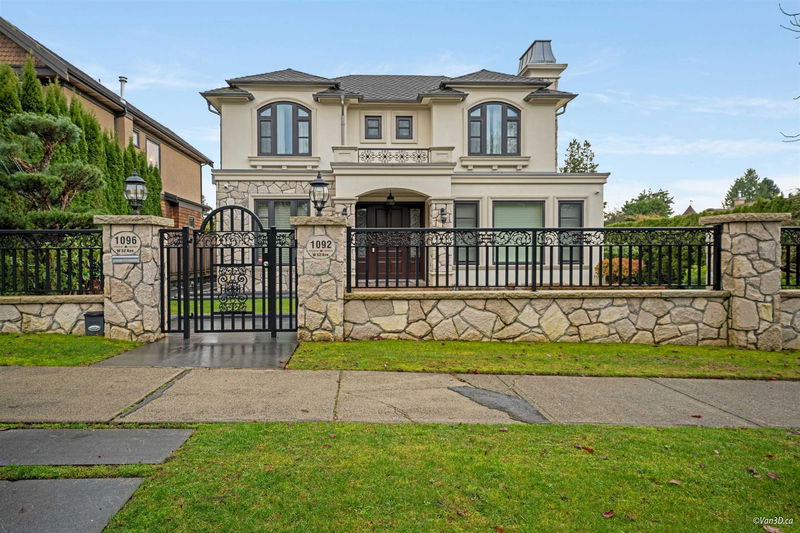Caractéristiques principales
- MLS® #: R2951057
- ID de propriété: SIRC2210501
- Type de propriété: Résidentiel, Maison unifamiliale détachée
- Aire habitable: 5 941 pi.ca.
- Grandeur du terrain: 0,23 ac
- Construit en: 2019
- Chambre(s) à coucher: 5
- Salle(s) de bain: 8
- Stationnement(s): 3
- Inscrit par:
- Sutton Maple Pacific Realty
Description de la propriété
Discover this stunning custom-built South Granville corner property. Combine timeless elegance with meticulous craftsmanship, featuring extensive granite and stonework that exudes sophistication. The main floor offers 11-foot ceilings, an open-concept layout, and beautifully designed living and dining spaces. The gourmet kitchen is a chef’s dream with high-end appliances and a functional wok kitchen, perfect for entertaining or everyday family living. Upstairs, you’ll find four spacious ensuite bedrooms, including a grand master suite with a spa-like marble bathroom and walk-in closet. The fully finished basement elevates the home’s entertainment with a deluxe bar, play room and a cinema. Beautiful landscaped backyard with extensive stone work. 3 car garage with a nanny suite.
Pièces
- TypeNiveauDimensionsPlancher
- Penderie (Walk-in)Au-dessus13' x 13'Autre
- Chambre à coucherAu-dessus11' 11" x 13'Autre
- Chambre à coucherAu-dessus13' 9" x 12'Autre
- Chambre à coucherAu-dessus13' 3.9" x 15' 6.9"Autre
- Salle familialeEn dessous21' 8" x 12' 5"Autre
- Salle de jeuxEn dessous11' 2" x 14' 2"Autre
- Chambre à coucherEn dessous13' 11" x 12' 6.9"Autre
- Média / DivertissementEn dessous24' 6.9" x 14' 3.9"Autre
- Salle de sportEn dessous11' 3.9" x 15' 8"Autre
- Salle de lavageEn dessous6' 2" x 11' 5"Autre
- SalonPrincipal17' 8" x 17' 2"Autre
- SaunaEn dessous4' x 4'Autre
- BarEn dessous25' 3" x 12' 6.9"Autre
- CuisineSous-sol6' x 8'Autre
- CuisinePrincipal10' 8" x 7' 8"Autre
- Salle à mangerPrincipal8' 6" x 24'Autre
- Salle familialePrincipal17' 2" x 22' 3"Autre
- CuisinePrincipal18' 3.9" x 13' 2"Autre
- Salle à mangerPrincipal9' 2" x 12'Autre
- Bureau à domicilePrincipal10' 3" x 12' 3"Autre
- VestibulePrincipal16' 2" x 5' 9.9"Autre
- FoyerPrincipal14' 11" x 10' 6.9"Autre
- Chambre à coucher principaleAu-dessus18' 6.9" x 24' 9.6"Autre
Agents de cette inscription
Demandez plus d’infos
Demandez plus d’infos
Emplacement
1096 52nd Avenue W, Vancouver, British Columbia, V6P 1H5 Canada
Autour de cette propriété
En savoir plus au sujet du quartier et des commodités autour de cette résidence.
Demander de l’information sur le quartier
En savoir plus au sujet du quartier et des commodités autour de cette résidence
Demander maintenantCalculatrice de versements hypothécaires
- $
- %$
- %
- Capital et intérêts 0
- Impôt foncier 0
- Frais de copropriété 0

