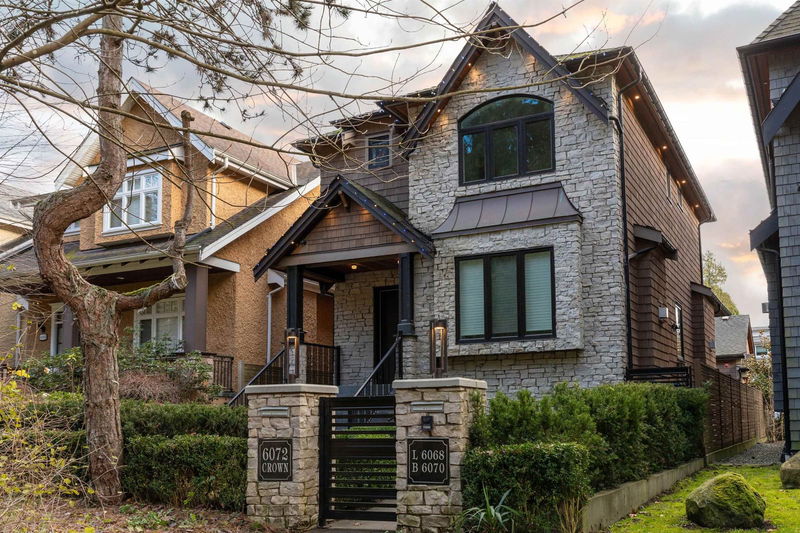Caractéristiques principales
- MLS® #: R2950727
- ID de propriété: SIRC2209736
- Type de propriété: Résidentiel, Maison unifamiliale détachée
- Aire habitable: 3 053 pi.ca.
- Grandeur du terrain: 0,09 ac
- Construit en: 2017
- Chambre(s) à coucher: 5
- Salle(s) de bain: 5+2
- Stationnement(s): 3
- Inscrit par:
- FaithWilson Christies International Real Estate
Description de la propriété
Esthetically pleasing, 7 year young, thoughtfully designed 5 bdrm, 5.5 bthrm home situated on a quiet street in coveted Southland/Dunbar neighborhood. Open concept living features 2 gas fireplaces, an inspiring chef’s kitchen with marble counters, elegant cabinetry and Gaggenau appliances & wine fridge. Spice kitchen includes Wolf 6-burner gas stove w/ pot filler, sink, & extra storage. Elegant powder rm w/custom sink. The theatre room is simply divine & equipped with handy wet bar and gorgeous underlit marble countertops. Porch with blt in BBQ accesses the spacious yard & 2 car garage with studio laneway above. The secondary suite has 2 bdrms, full kitchen, Electrolux Fridge, Samsung appliances, radiant in-floor heating, over-height ceiling, & laundry access. Hurry, this is perfect!
Pièces
- TypeNiveauDimensionsPlancher
- Chambre à coucherAu-dessus11' 6" x 9' 9.9"Autre
- Chambre à coucherAu-dessus9' 2" x 9' 8"Autre
- Penderie (Walk-in)Au-dessus3' 9.9" x 4' 3.9"Autre
- Média / DivertissementEn dessous14' 3.9" x 13' 9.9"Autre
- BarEn dessous6' 5" x 7' 6"Autre
- SalonEn dessous9' 5" x 11' 5"Autre
- CuisineEn dessous7' 3" x 7' 11"Autre
- Chambre à coucherEn dessous8' 6" x 9' 5"Autre
- Chambre à coucherEn dessous8' 5" x 9' 5"Autre
- CuisinePrincipal4' 9" x 6' 6.9"Autre
- FoyerPrincipal5' 2" x 8'Autre
- SalonPrincipal11' 3.9" x 9' 9.9"Autre
- Salle de lavagePrincipal3' 9.9" x 8' 3"Autre
- SalonPrincipal11' 11" x 11' 5"Autre
- Salle à mangerPrincipal13' 9" x 10' 3.9"Autre
- Salle familialePrincipal13' 8" x 11' 8"Autre
- CuisinePrincipal10' 9.6" x 15' 6.9"Autre
- Cuisine wokPrincipal5' 8" x 5' 9"Autre
- Chambre à coucher principaleAu-dessus12' 9.6" x 12' 6"Autre
- Penderie (Walk-in)Au-dessus5' 2" x 8' 11"Autre
- Salle de lavageAu-dessus4' 9" x 8' 11"Autre
Agents de cette inscription
Demandez plus d’infos
Demandez plus d’infos
Emplacement
6072 Crown Street, Vancouver, British Columbia, V6N 2B8 Canada
Autour de cette propriété
En savoir plus au sujet du quartier et des commodités autour de cette résidence.
Demander de l’information sur le quartier
En savoir plus au sujet du quartier et des commodités autour de cette résidence
Demander maintenantCalculatrice de versements hypothécaires
- $
- %$
- %
- Capital et intérêts 0
- Impôt foncier 0
- Frais de copropriété 0

