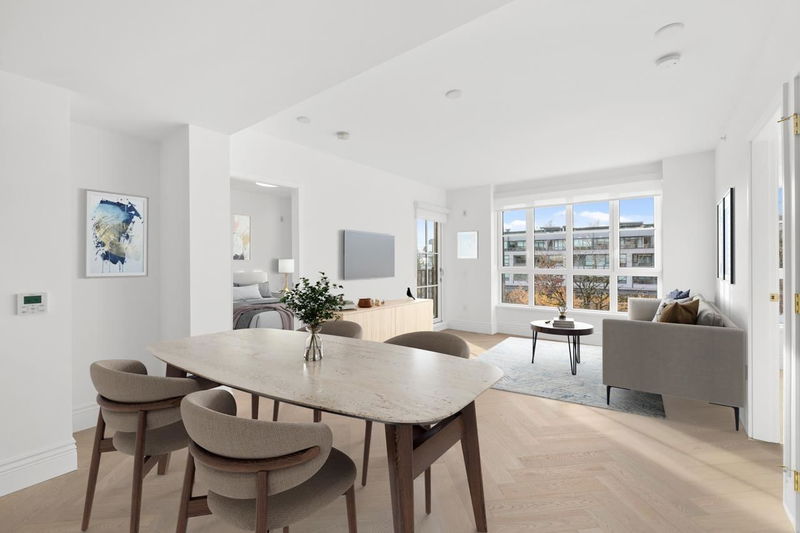Caractéristiques principales
- MLS® #: R2949584
- ID de propriété: SIRC2204651
- Type de propriété: Résidentiel, Condo
- Aire habitable: 935 pi.ca.
- Construit en: 2024
- Chambre(s) à coucher: 2
- Salle(s) de bain: 2
- Stationnement(s): 1
- Inscrit par:
- Dexter Realty
Description de la propriété
New 2 bedroom and den at the stunning Chloé Kerrisdale! This home overlooks the highly desirable Kerrisdale neighbourhood and Arbutus Greenway. Boasting over 1000 sq ft of indoor and outdoor space, with Herringbone hardwood throughout and heated tile floors in each bathroom. Kitchen has high end appliances and quartz countertops. This home also features a covered balcony, one underground parking, and lots of visitor parking. The location can't be beat, conveniently located in the heart of Kerrisdale close to shops, restaurants, and steps away from public transportation and recreation. Schools near by include Crofton House, York House, Point Grey, and more elementary and secondary schools just minutes away. Showings by appointment.
Pièces
- TypeNiveauDimensionsPlancher
- CuisinePrincipal8' 5" x 8' 11"Autre
- SalonPrincipal10' 9.9" x 12' 6"Autre
- Salle à mangerPrincipal8' 6" x 11' 3"Autre
- BoudoirPrincipal4' 6.9" x 8' 9"Autre
- Chambre à coucherPrincipal9' 9.6" x 11' 9.6"Autre
- Chambre à coucherPrincipal9' 6.9" x 10' 9.6"Autre
- FoyerPrincipal5' 2" x 7' 3.9"Autre
- Penderie (Walk-in)Principal3' 8" x 8' 8"Autre
Agents de cette inscription
Demandez plus d’infos
Demandez plus d’infos
Emplacement
2096 47th Avenue W #314, Vancouver, British Columbia, V6M 2M4 Canada
Autour de cette propriété
En savoir plus au sujet du quartier et des commodités autour de cette résidence.
Demander de l’information sur le quartier
En savoir plus au sujet du quartier et des commodités autour de cette résidence
Demander maintenantCalculatrice de versements hypothécaires
- $
- %$
- %
- Capital et intérêts 8 706 $ /mo
- Impôt foncier n/a
- Frais de copropriété n/a

