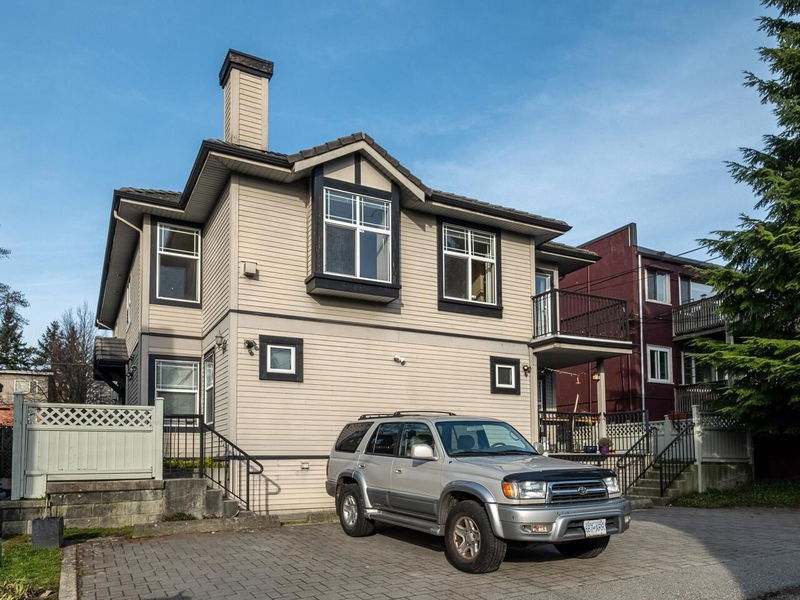Caractéristiques principales
- MLS® #: R2949608
- ID de propriété: SIRC2204623
- Type de propriété: Résidentiel, Quadruplex
- Aire habitable: 4 697 pi.ca.
- Grandeur du terrain: 5 150 pi.ca.
- Construit en: 2000
- Chambre(s) à coucher: 9
- Salle(s) de bain: 8
- Stationnement(s): 4
- Inscrit par:
- Royal LePage Westside
Description de la propriété
2484, 2486, 2488, 2490 West 4TH AVENUE. Rare opportunity to own this very unique NonStrata FOUR-plex in Kitsilano, one of the most desirable areas in Vancouver Westside. Walking distance to all shops, restaurants and beaches. Functional layout, each suite has its own private entrance, ensuite baths and balcony/patio. All Two 2 bedroom suites, One 2 bedroom and a den and a 3bedroom are currently rented out. 4 designated parking spots at the back lane, Spacious storage lockers and bike room at the basement. This property is custom and quality built and well maintained over the years. All 4 suites are being sold altogether. Don't miss out this opportunity!
Pièces
- TypeNiveauDimensionsPlancher
- Salle à mangerPrincipal15' x 10' 8"Autre
- SalonPrincipal14' 3" x 11' 5"Autre
- CuisinePrincipal11' 6.9" x 8' 3"Autre
- Chambre à coucherPrincipal11' 3.9" x 10' 9"Autre
- Chambre à coucherPrincipal15' 9.9" x 8' 11"Autre
- PatioPrincipal7' 3.9" x 5' 8"Autre
- Salle à mangerAu-dessus13' 6" x 7' 3"Autre
- SalonAu-dessus17' x 12' 2"Autre
- CuisineAu-dessus11' 2" x 8' 3"Autre
- Chambre à coucherAu-dessus10' 8" x 9' 2"Autre
- Chambre à coucherAu-dessus11' 6.9" x 10' 9"Autre
- BoudoirAu-dessus8' 9.9" x 8'Autre
- Garde-mangerAu-dessus5' 9" x 5'Autre
- PatioAu-dessus5' 9" x 5' 5"Autre
- Salle à mangerPrincipal10' 11" x 7' 3"Autre
- SalonPrincipal15' 2" x 12'Autre
- CuisinePrincipal9' 2" x 8' 3.9"Autre
- Chambre à coucherPrincipal13' 8" x 10' 5"Autre
- Chambre à coucherPrincipal11' 3" x 9' 9.9"Autre
- Chambre à coucherPrincipal11' 6" x 9' 6.9"Autre
- PatioPrincipal9' 3.9" x 5' 9"Autre
- Salle à mangerAu-dessus12' 9.6" x 3' 6"Autre
- SalonAu-dessus13' 6" x 12' 9.6"Autre
- CuisineAu-dessus8' 8" x 8' 2"Autre
- Garde-mangerAu-dessus4' 11" x 3' 3"Autre
- Chambre à coucherAu-dessus12' 6" x 9' 6"Autre
- Chambre à coucherAu-dessus13' 9.6" x 8' 6"Autre
- PatioAu-dessus7' 9" x 6' 6"Autre
Agents de cette inscription
Demandez plus d’infos
Demandez plus d’infos
Emplacement
2490 4th Avenue W, Vancouver, British Columbia, V6K 1P3 Canada
Autour de cette propriété
En savoir plus au sujet du quartier et des commodités autour de cette résidence.
Demander de l’information sur le quartier
En savoir plus au sujet du quartier et des commodités autour de cette résidence
Demander maintenantCalculatrice de versements hypothécaires
- $
- %$
- %
- Capital et intérêts 16 089 $ /mo
- Impôt foncier n/a
- Frais de copropriété n/a

