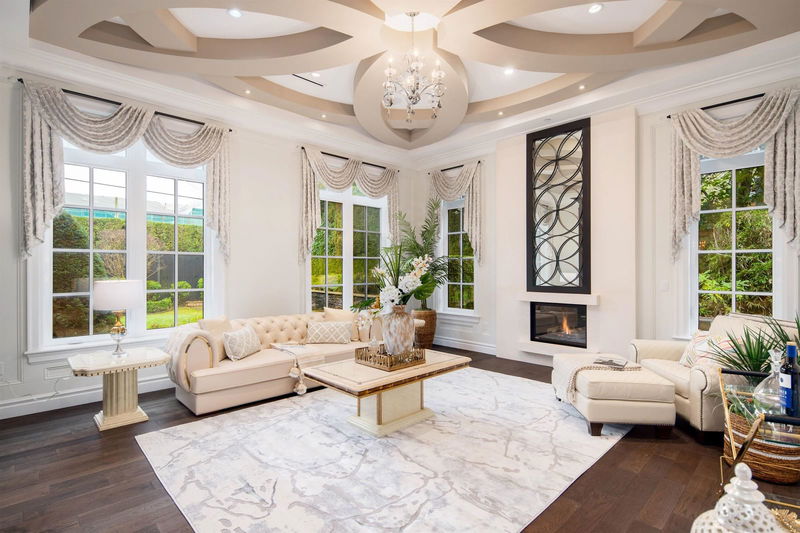Caractéristiques principales
- MLS® #: R2949657
- ID de propriété: SIRC2204587
- Type de propriété: Résidentiel, Maison unifamiliale détachée
- Aire habitable: 8 514 pi.ca.
- Grandeur du terrain: 0,41 ac
- Construit en: 2014
- Chambre(s) à coucher: 4+1
- Salle(s) de bain: 6+2
- Stationnement(s): 8
- Inscrit par:
- RE/MAX Select Properties
Description de la propriété
ABSOLUTELY GORGEOUS! MAGNIFICENT CUSTOM-BUILT HOME IN S.W. MARINE LOCATION.OVER 8500 sq.ft. home sits on a beautiful, landscaped lot 100 x 180 (18,000 sq.ft.).This home offers supreme finishing with full atten. to details & quality craftsmanship. Grand foyer w/double high ceiling opening on to living & dining, extensive used marble & hardwood floor throughout,5 bedrooms+den,6 full & 2 and 1/2 baths.Large chef’s gourmet kit w/high end cabinetry & appliances.Huge ctr Island w/granite countertop. Entertainment sized family rm overlooking the PARK LIKE GARDEN W/PUTTING GREEN,PRIVATE ELEVATOR,HOME THEATRE, INDOOR SWIMMING POOL,STEAM SHOWER,GYM, RECREATION RM,WET BAR,HOME SMART SECURITY SYS,RADIANT HEAT,A/C,HRV & BACKUP GENERATOR.CLOSE TO MAGEE, MCKECHNIE ELEMENTARY, CROFTON, ST.GEORGE'S & UBC.
Pièces
- TypeNiveauDimensionsPlancher
- Chambre à coucher principaleAu-dessus22' 9.9" x 23' 5"Autre
- Penderie (Walk-in)Au-dessus11' 6" x 11' 11"Autre
- Chambre à coucherAu-dessus14' 6" x 16'Autre
- Chambre à coucherAu-dessus14' 3.9" x 15' 9.9"Autre
- Chambre à coucherAu-dessus14' 11" x 14' 8"Autre
- Salle de loisirsSous-sol19' 5" x 34' 9.6"Autre
- Média / DivertissementSous-sol19' 9.6" x 20'Autre
- Chambre à coucherSous-sol13' 6" x 15' 8"Autre
- Salle de sportSous-sol11' 6.9" x 15' 9.6"Autre
- BarSous-sol12' 6" x 14' 6.9"Autre
- SalonPrincipal18' x 19' 6"Autre
- RangementSous-sol8' 9.9" x 10'Autre
- Salle de lavageSous-sol8' 9.9" x 9'Autre
- ServiceSous-sol10' x 11' 8"Autre
- AutreSous-sol21' 3" x 26' 9.6"Autre
- Salle à mangerPrincipal13' 11" x 19' 6"Autre
- Salle familialePrincipal16' 9" x 20' 5"Autre
- CuisinePrincipal12' x 19' 11"Autre
- Cuisine wokPrincipal5' 9" x 13' 8"Autre
- NidPrincipal15' x 16' 9"Autre
- BoudoirPrincipal13' 5" x 15' 9"Autre
- BarPrincipal5' 9" x 6'Autre
- FoyerPrincipal16' 6" x 17'Autre
Agents de cette inscription
Demandez plus d’infos
Demandez plus d’infos
Emplacement
1925 Marine Drive SW, Vancouver, British Columbia, V6P 6B3 Canada
Autour de cette propriété
En savoir plus au sujet du quartier et des commodités autour de cette résidence.
Demander de l’information sur le quartier
En savoir plus au sujet du quartier et des commodités autour de cette résidence
Demander maintenantCalculatrice de versements hypothécaires
- $
- %$
- %
- Capital et intérêts 0
- Impôt foncier 0
- Frais de copropriété 0

