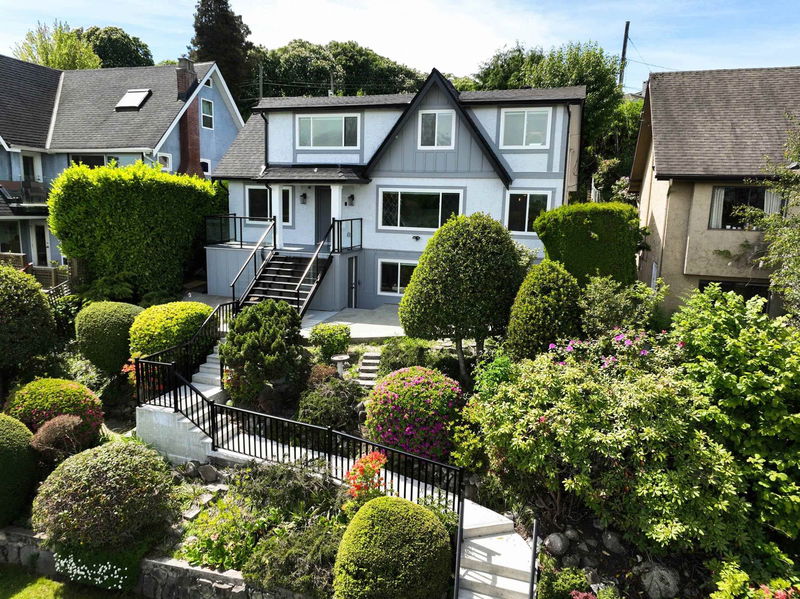Caractéristiques principales
- MLS® #: R2948486
- ID de propriété: SIRC2186245
- Type de propriété: Résidentiel, Maison unifamiliale détachée
- Aire habitable: 2 555 pi.ca.
- Grandeur du terrain: 0,14 ac
- Construit en: 1930
- Chambre(s) à coucher: 6
- Salle(s) de bain: 4
- Inscrit par:
- eXp Realty
Description de la propriété
LUXURY ON A HILL! UNOBSTRUCTED Views of the City and Mountains makes this The Most coveted home in the area. Perked on a 50’ x 120’, 6000 sq ft lot, this 2555 sq ft house has been extensively renovated, NEW Kitchens, Bathrooms, Furnace, Roof, Tankless Water Heater, Flooring, Air Conditioning, Landscaping, Smart Home System and MORE! South West Facing Backyard, Functional Layout throughout, 6 bedroom 4 bathroom in Total (1 BR / 1 BA on the Main, 3 BR / 2 BA on the Upper Floor & 2 BR / 1 BA Mortgage Helper in the Basement with a Separate Entrance). BEST SCHOOLS in the AREA: Kitchener Elementary (3 min), Lord Byng Secondary (2 min), York House Private School (4 min), Crofton House (5 min away), St Georges (5 min away). Open House: Jan 11th Sat 2-4pm;Jan 12th Sun 2-4pm.
Pièces
- TypeNiveauDimensionsPlancher
- Penderie (Walk-in)Au-dessus4' 6" x 4' 9"Autre
- Chambre à coucherAu-dessus5' 8" x 13' 3"Autre
- SalonEn dessous6' 3" x 11' 9.9"Autre
- Salle à mangerEn dessous5' x 11' 9.9"Autre
- CuisineEn dessous10' 9.6" x 9' 6.9"Autre
- Chambre à coucherEn dessous8' 6" x 10' 11"Autre
- Chambre à coucherEn dessous11' 3.9" x 7' 9"Autre
- Salle de lavageEn dessous6' 9" x 4' 11"Autre
- ServiceEn dessous7' 3" x 11'Autre
- FoyerPrincipal11' 6.9" x 4' 6.9"Autre
- SalonPrincipal11' 6.9" x 15' 3.9"Autre
- Salle à mangerPrincipal12' x 8' 3"Autre
- CuisinePrincipal8' 9.9" x 17' 9.9"Autre
- Chambre à coucherPrincipal10' 9" x 10' 3.9"Autre
- Penderie (Walk-in)Principal3' x 6' 9"Autre
- Solarium/VerrièrePrincipal11' 3" x 11' 9"Autre
- Chambre à coucher principaleAu-dessus12' 3" x 18'Autre
- Chambre à coucherAu-dessus8' 11" x 15' 8"Autre
Agents de cette inscription
Demandez plus d’infos
Demandez plus d’infos
Emplacement
3337 Quesnel Drive, Vancouver, British Columbia, V6S 1Z7 Canada
Autour de cette propriété
En savoir plus au sujet du quartier et des commodités autour de cette résidence.
Demander de l’information sur le quartier
En savoir plus au sujet du quartier et des commodités autour de cette résidence
Demander maintenantCalculatrice de versements hypothécaires
- $
- %$
- %
- Capital et intérêts 0
- Impôt foncier 0
- Frais de copropriété 0

