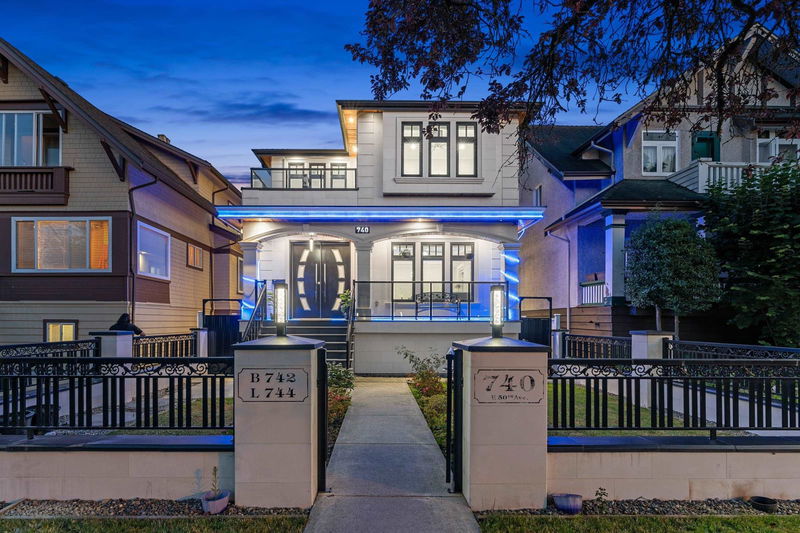Caractéristiques principales
- MLS® #: R2946936
- ID de propriété: SIRC2179824
- Type de propriété: Résidentiel, Maison unifamiliale détachée
- Aire habitable: 3 058 pi.ca.
- Grandeur du terrain: 4 356 pi.ca.
- Construit en: 2019
- Chambre(s) à coucher: 7+3
- Salle(s) de bain: 8
- Stationnement(s): 1
- Inscrit par:
- Sutton Group-West Coast Realty
Description de la propriété
Don't miss this expansive 3-level custom-built home on a 33' x 130' lot! With 10 bedrooms and 8 bathrooms across 3762 sqft, it offers a fantastic floor plan. The upper floor has 4 spacious bedrooms and 3 full baths, while the lower level includes fully finished 2+1 bedroom suites. There's also a 3-bedroom laneway home. The house is filled with natural light from oversized windows and features 10 ft ceilings on the main floor. The kitchen has a large island, perfect for entertaining, and there are multiple balconies to enjoy. With 3 laundry facilities, air conditioning, HRV system, radiant heating, and a large sundeck in the private, fully fenced, landscaped backyard, this home has it all. Ample parking and close to transportation. Basement and laneway are rented for $5,800.00/ month.
Pièces
- TypeNiveauDimensionsPlancher
- SalonPrincipal13' 9.6" x 12'Autre
- Salle à mangerPrincipal13' 9.6" x 8' 8"Autre
- Salle familialePrincipal13' 9.6" x 15' 3.9"Autre
- CuisinePrincipal10' 3.9" x 13' 9.9"Autre
- Cuisine wokPrincipal10' x 7' 9.6"Autre
- Chambre à coucher principaleAu-dessus13' 9.6" x 14'Autre
- Penderie (Walk-in)Au-dessus5' 3" x 4' 8"Autre
- Chambre à coucherPrincipal10' x 9' 6"Autre
- Chambre à coucherPrincipal9' 6" x 10'Autre
- Chambre à coucherPrincipal10' 9.9" x 9' 9"Autre
- SalonEn dessous12' 2" x 15' 9.6"Autre
- CuisineEn dessous12' 2" x 15' 9.6"Autre
- Chambre à coucherEn dessous7' 8" x 8'Autre
- Chambre à coucherEn dessous7' 8" x 8' 2"Autre
- SalonEn dessous10' 6.9" x 12' 3"Autre
- CuisineEn dessous10' 6.9" x 12' 3"Autre
- Chambre à coucherEn dessous10' 6.9" x 8'Autre
- Salle de lavageEn dessous10' 6.9" x 7' 6"Autre
- SalonSous-sol9' 2" x 19' 6"Autre
- CuisineSous-sol9' 2" x 19' 6"Autre
- Chambre à coucherSous-sol8' 9" x 11'Autre
- Chambre à coucherSous-sol9' 2" x 10' 6"Autre
- Chambre à coucherSous-sol8' 9" x 12'Autre
Agents de cette inscription
Demandez plus d’infos
Demandez plus d’infos
Emplacement
740 50th Avenue E, Vancouver, British Columbia, V5X 1B3 Canada
Autour de cette propriété
En savoir plus au sujet du quartier et des commodités autour de cette résidence.
Demander de l’information sur le quartier
En savoir plus au sujet du quartier et des commodités autour de cette résidence
Demander maintenantCalculatrice de versements hypothécaires
- $
- %$
- %
- Capital et intérêts 16 016 $ /mo
- Impôt foncier n/a
- Frais de copropriété n/a

