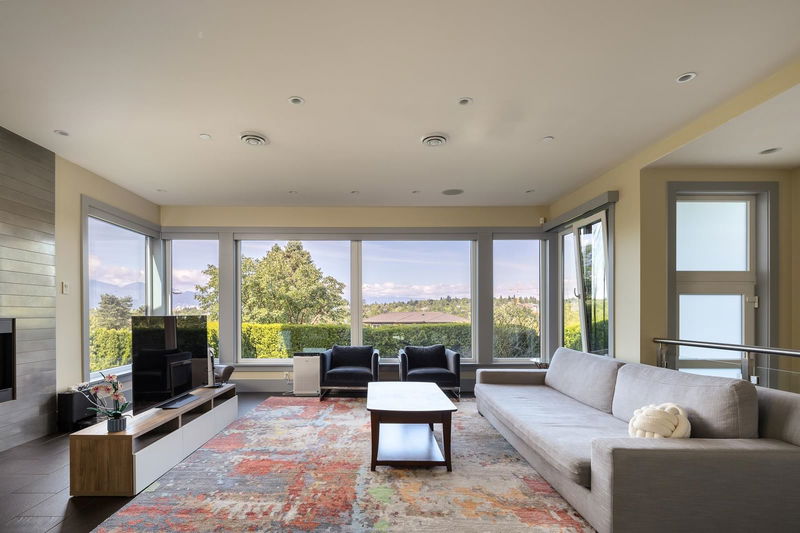Caractéristiques principales
- MLS® #: R2946248
- ID de propriété: SIRC2175760
- Type de propriété: Résidentiel, Maison unifamiliale détachée
- Aire habitable: 2 472 pi.ca.
- Grandeur du terrain: 0,09 ac
- Construit en: 2009
- Chambre(s) à coucher: 3
- Salle(s) de bain: 3+1
- Inscrit par:
- RE/MAX Real Estate Services
Description de la propriété
Experience luxury living at its finest in this stunning modern home nestled in the heart of Vancouver! This home boasts sleek lines, soaring ceilings, and expansive windows that flood the interior with natural light and panoramic mountain and city views. With 2 spacious bedrooms on the upper floor, 4 bathrooms, additional bedroom/flex area in basement and over 2,400 square feet of living space, this property exudes elegance and sophistication. . Exceptional comfort, style and functionality include air conditioning, European designed gourmet kitchen, outdoor patio BBQ area and even an elevator to the garage. Close to shopping, parks, transit and a short drive to UBC and downtown. Excellent school catchment: Trafalgar Elementary and Prince of Wales Secondary.
Pièces
- TypeNiveauDimensionsPlancher
- SalonPrincipal17' 3" x 18' 9.9"Autre
- Salle à mangerPrincipal9' 9" x 13'Autre
- CuisinePrincipal14' 9" x 19' 6.9"Autre
- FoyerPrincipal16' x 4' 5"Autre
- VestibulePrincipal5' 8" x 3' 9"Autre
- Chambre à coucher principaleAu-dessus19' x 15' 5"Autre
- Chambre à coucherAu-dessus11' 3" x 12' 11"Autre
- Salle de lavageAu-dessus9' 5" x 8' 2"Autre
- Chambre à coucherEn dessous12' 9.6" x 17' 8"Autre
Agents de cette inscription
Demandez plus d’infos
Demandez plus d’infos
Emplacement
4371 Puget Drive, Vancouver, British Columbia, V6L 2V7 Canada
Autour de cette propriété
En savoir plus au sujet du quartier et des commodités autour de cette résidence.
Demander de l’information sur le quartier
En savoir plus au sujet du quartier et des commodités autour de cette résidence
Demander maintenantCalculatrice de versements hypothécaires
- $
- %$
- %
- Capital et intérêts 0
- Impôt foncier 0
- Frais de copropriété 0

