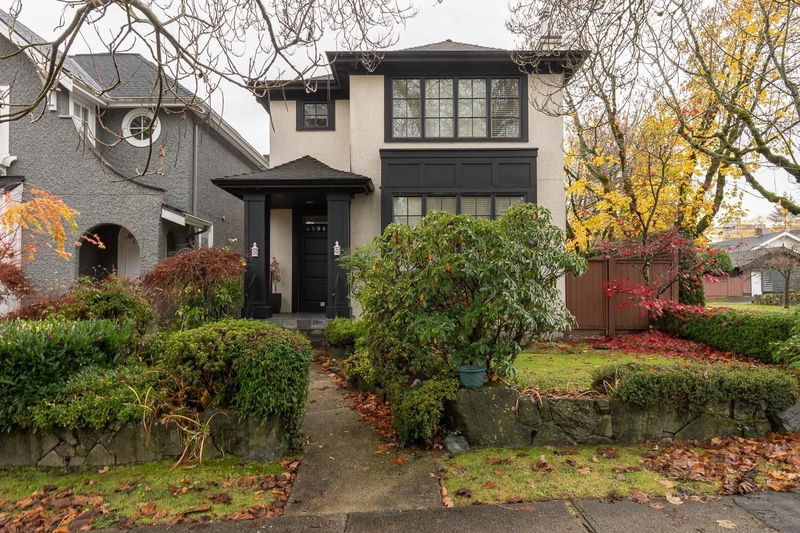Caractéristiques principales
- MLS® #: R2945893
- ID de propriété: SIRC2173966
- Type de propriété: Résidentiel, Maison unifamiliale détachée
- Aire habitable: 2 593 pi.ca.
- Grandeur du terrain: 0,09 ac
- Construit en: 2003
- Chambre(s) à coucher: 3
- Salle(s) de bain: 3+1
- Stationnement(s): 2
- Inscrit par:
- RE/MAX Select Properties
Description de la propriété
This is a terrific Formwerks designed house on a nice corner lot in a prime North of Tenth location. You will not want to miss the value in this traditional family home. This home is very lightly lived in, and ready for immediate occupancy. The house features timeless design and features. New boiler for the warm radiant hotwater floors throughout the house. The house features hardwood floors, Viking appliances, two gas fireplaces, paned glass windows, two car garage, and an additional hook up for laundry upstairs in a closet if wanted. You will not want to miss this home. If you are ready to buy a great home then look no more!!
Pièces
- TypeNiveauDimensionsPlancher
- Salle de loisirsEn dessous14' 3" x 23' 5"Autre
- Salle de lavageEn dessous7' 11" x 3' 6"Autre
- SalonPrincipal11' 11" x 15' 2"Autre
- Salle à mangerPrincipal10' 2" x 11' 5"Autre
- CuisinePrincipal16' 2" x 13' 9"Autre
- Salle familialePrincipal13' 11" x 10' 9.9"Autre
- FoyerPrincipal19' x 7'Autre
- Chambre à coucher principaleAu-dessus13' 5" x 15' 3"Autre
- Penderie (Walk-in)Au-dessus8' 8" x 7' 2"Autre
- Chambre à coucherAu-dessus10' 5" x 10' 3"Autre
- Chambre à coucherAu-dessus10' 2" x 13' 8"Autre
Agents de cette inscription
Demandez plus d’infos
Demandez plus d’infos
Emplacement
4598 7th Avenue W, Vancouver, British Columbia, V6R 1X3 Canada
Autour de cette propriété
En savoir plus au sujet du quartier et des commodités autour de cette résidence.
Demander de l’information sur le quartier
En savoir plus au sujet du quartier et des commodités autour de cette résidence
Demander maintenantCalculatrice de versements hypothécaires
- $
- %$
- %
- Capital et intérêts 0
- Impôt foncier 0
- Frais de copropriété 0

