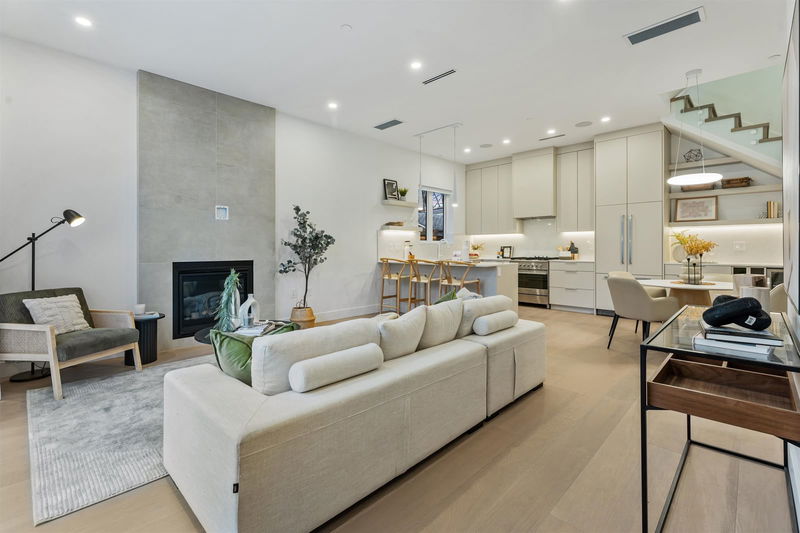Caractéristiques principales
- MLS® #: R2945394
- ID de propriété: SIRC2172109
- Type de propriété: Résidentiel, Maison de ville
- Aire habitable: 1 580 pi.ca.
- Grandeur du terrain: 0,09 ac
- Construit en: 2024
- Chambre(s) à coucher: 3
- Salle(s) de bain: 3+1
- Stationnement(s): 2
- Inscrit par:
- Sutton Group-West Coast Realty
Description de la propriété
Welcome home to this brand new 3 bed/3.5 bath 1/2 duplex in Grandview Woodlands! Thoughtfully designed, this home offers a seamless blend of contemporary style & quality finishes with an efficient floor plan. Main lvl features 10 ft high ceilings, a well appointed kitchen with Fisher & Paykel appliance package & living room is complete with a gas fireplace and 10'sliding glass doors. The second lvl boasts the bright primary bedroom w/ensuite, 2nd spacious bedroom w/ensuite and laundry. Top lvl offers 3rd bed & full bath w/balcony. This home comes fully equipped with A/C, 592 sqft crawl space for storage, extensive millwork, a one car garage with EV charging capability, 1 carport & a bright south facing treelined yard. Call for viewing appointment.
Pièces
- TypeNiveauDimensionsPlancher
- SalonPrincipal14' 6.9" x 16' 2"Autre
- Salle à mangerPrincipal7' 6" x 11'Autre
- CuisinePrincipal10' 5" x 11'Autre
- Chambre à coucher principaleAu-dessus12' 8" x 13' 11"Autre
- Penderie (Walk-in)Au-dessus5' x 8' 9.9"Autre
- Chambre à coucherAu-dessus11' 6.9" x 12' 3.9"Autre
- Chambre à coucherAu-dessus11' 11" x 17' 8"Autre
- PatioAu-dessus5' 11" x 17' 8"Autre
Agents de cette inscription
Demandez plus d’infos
Demandez plus d’infos
Emplacement
2241 8th Avenue E #1, Vancouver, British Columbia, V5N 1V4 Canada
Autour de cette propriété
En savoir plus au sujet du quartier et des commodités autour de cette résidence.
Demander de l’information sur le quartier
En savoir plus au sujet du quartier et des commodités autour de cette résidence
Demander maintenantCalculatrice de versements hypothécaires
- $
- %$
- %
- Capital et intérêts 0
- Impôt foncier 0
- Frais de copropriété 0

