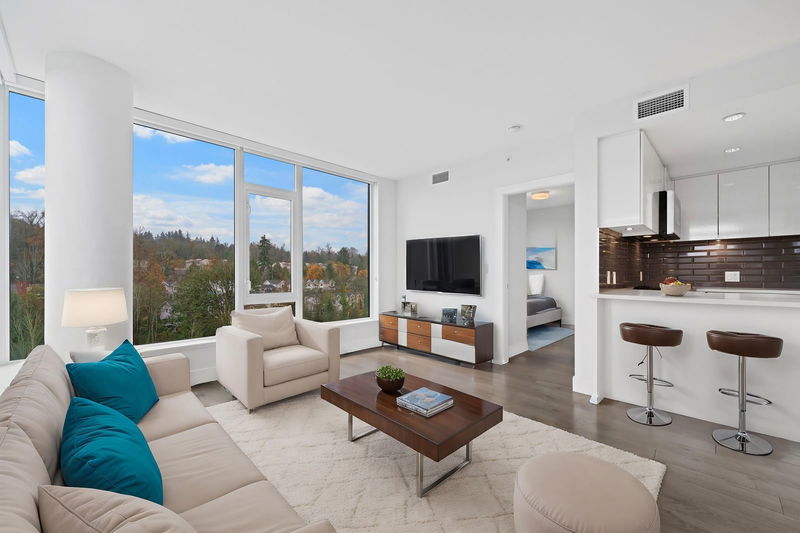Caractéristiques principales
- MLS® #: R2944797
- ID de propriété: SIRC2169415
- Type de propriété: Résidentiel, Condo
- Aire habitable: 946 pi.ca.
- Construit en: 2020
- Chambre(s) à coucher: 2
- Salle(s) de bain: 2
- Stationnement(s): 2
- Inscrit par:
- Stilhavn Real Estate Services
Description de la propriété
WATER VIEW. A/C. Corner. TWO side by side PARKING (extra stall purchased). Welcome to this big 946sf 2 bed & den & 191sf patio home at Quartet. In home features inc: Nest thermostat, Nuheat in-floor heating, Jenn-Air gas cooktop & appliance package, quartz counters, on demand hot water dispenser, Kohler faucet, recessed LED/motion sensor lighting, flooring upgrade & sleek roller shades. By Wesgroup & located right in the River District Plaza. Everything you need is here! Club Central - 14,000sf of amenities inc.:pool, gym, squash courts, sauna, steam room, children's play room, party room & garden. Save-On, Local, Everything Wine...a multitude of shops, banks, cafes, services & dining right downstairs. 2 min walk to the bus stop. LEED Gold! 1 storage. OPEN HOUSE SAT NOV 30th 2-4pm
Pièces
- TypeNiveauDimensionsPlancher
- Chambre à coucher principalePrincipal9' 3.9" x 10' 5"Autre
- Chambre à coucherPrincipal9' x 12' 3"Autre
- BoudoirPrincipal5' 3" x 7' 11"Autre
- Salle à mangerPrincipal11' x 11' 5"Autre
- SalonPrincipal9' 6" x 12' 8"Autre
- CuisinePrincipal8' 5" x 8' 8"Autre
- RangementPrincipal5' 3.9" x 5' 3.9"Autre
- Penderie (Walk-in)Principal4' 9.9" x 7' 3"Autre
Agents de cette inscription
Demandez plus d’infos
Demandez plus d’infos
Emplacement
8533 River District Crossing #1207, Vancouver, British Columbia, V5S 0H2 Canada
Autour de cette propriété
En savoir plus au sujet du quartier et des commodités autour de cette résidence.
Demander de l’information sur le quartier
En savoir plus au sujet du quartier et des commodités autour de cette résidence
Demander maintenantCalculatrice de versements hypothécaires
- $
- %$
- %
- Capital et intérêts 0
- Impôt foncier 0
- Frais de copropriété 0

