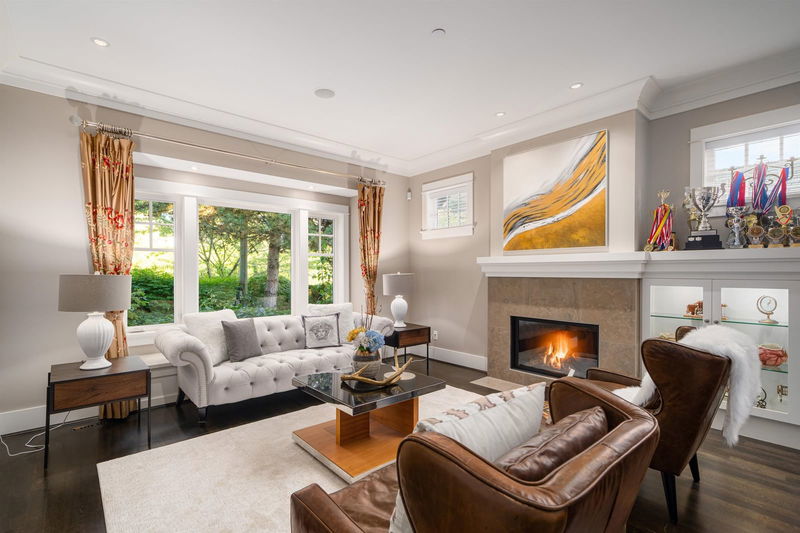Caractéristiques principales
- MLS® #: R2944826
- ID de propriété: SIRC2169386
- Type de propriété: Résidentiel, Maison unifamiliale détachée
- Aire habitable: 4 220 pi.ca.
- Grandeur du terrain: 0,12 ac
- Construit en: 2009
- Chambre(s) à coucher: 4+2
- Salle(s) de bain: 5+1
- Stationnement(s): 4
- Inscrit par:
- RE/MAX Select Properties
Description de la propriété
ABSOLUTELY GORGEOUS ! Extremely well kept, Over 4,200 sq.ft. ofquality custom built home. Beautifully crafted designer inspired home in PRESTIGIOUS KERRISDALE LOCATION. STEPS AWAY TO 1vlEGEE HIGH SCHOOL, MAPLE GROVE ELEMENTARY. CLOSE TO POINT GREY HIGH SCHOOL, KERRlSDALE LEMENTARY, CROFTON, ST.GEORGE1S, YORK HOUSE PRIVATE SCHOOL & UBC, GOLF COURSES. Features high ceiling, total 6 bedrooms, 5.5 baths. Gourmet kitchen with open layout concept, HIGH END imported Italian cabinetry with Miele appliances, stone counter tops, gleaming oak hardwood floor thru-out. Soaring vaulted ceiling, custom designed lighting, excellent millwork, Home Theatre smart home automation with full audio & touch screen system. Double garage. Walking distance to Shopping, Restaurants, Bus. MUST SEE!
Pièces
- TypeNiveauDimensionsPlancher
- Salle polyvalenteAu-dessus11' 8" x 11' 8"Autre
- Penderie (Walk-in)Au-dessus4' 9" x 6' 3.9"Autre
- Penderie (Walk-in)Au-dessus4' 9" x 6' 3.9"Autre
- Chambre à coucherAu-dessus11' 9.6" x 11' 9"Autre
- Chambre à coucherAu-dessus10' 9.6" x 11' 8"Autre
- Chambre à coucherAu-dessus10' 8" x 11' 3"Autre
- Salle de loisirsSous-sol15' x 22' 3"Autre
- Média / DivertissementSous-sol9' x 11' 9"Autre
- Chambre à coucherSous-sol14' 6" x 15' 9.9"Autre
- Chambre à coucherSous-sol12' x 13' 9.6"Autre
- SalonPrincipal14' 2" x 15'Autre
- ServiceSous-sol7' 9.6" x 9' 9.9"Autre
- Salle à mangerPrincipal12' x 13'Autre
- Salle familialePrincipal12' 9" x 13' 9.9"Autre
- CuisinePrincipal14' 6.9" x 15' 6"Autre
- Salle à mangerPrincipal8' 9" x 9'Autre
- Garde-mangerPrincipal6' x 7'Autre
- Salle de lavagePrincipal6' x 8'Autre
- FoyerPrincipal9' 6.9" x 11' 2"Autre
- Chambre à coucher principaleAu-dessus14' x 14' 6"Autre
Agents de cette inscription
Demandez plus d’infos
Demandez plus d’infos
Emplacement
6479 Larch Street, Vancouver, British Columbia, V6M 4E8 Canada
Autour de cette propriété
En savoir plus au sujet du quartier et des commodités autour de cette résidence.
Demander de l’information sur le quartier
En savoir plus au sujet du quartier et des commodités autour de cette résidence
Demander maintenantCalculatrice de versements hypothécaires
- $
- %$
- %
- Capital et intérêts 0
- Impôt foncier 0
- Frais de copropriété 0

