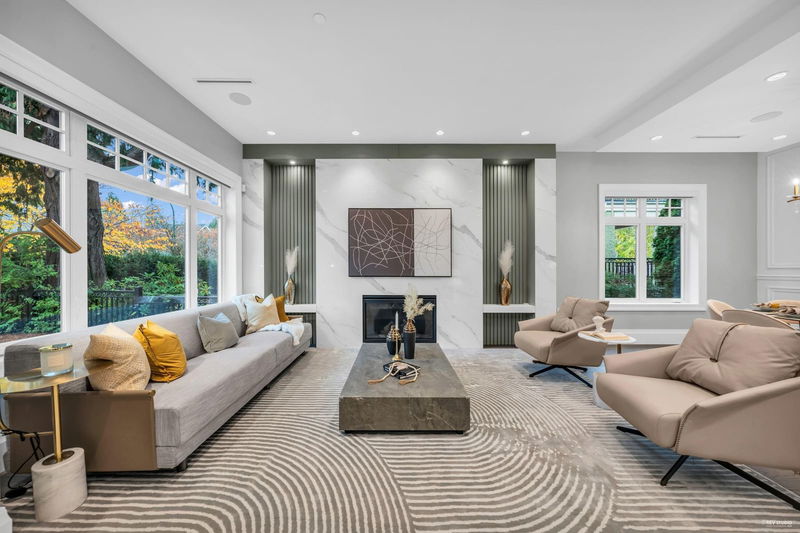Caractéristiques principales
- MLS® #: R2944014
- ID de propriété: SIRC2166938
- Type de propriété: Résidentiel, Maison unifamiliale détachée
- Aire habitable: 4 157 pi.ca.
- Grandeur du terrain: 6 000 pi.ca.
- Construit en: 2022
- Chambre(s) à coucher: 5
- Salle(s) de bain: 5+1
- Stationnement(s): 3
- Inscrit par:
- RE/MAX Crest Realty
Description de la propriété
Perched in the prestigious Kerrisdale neighborhood, this home offers an unparalleled blend of elegance and practicality. Featuring top-of-the-line appliances, including a wok kitchen, every culinary need is catered to with finesse. Meticulously designed with tasteful details and a functional layout, each space exudes comfort and sophistication. Enjoy sunny days and enchanting ocean vistas from the second-floor bedrooms, while the south-facing backyard bathes the home in natural light. The basement indulges with a sauna room and a showcase wine cellar, complemented by a spacious recreation room for endless entertainment possibilities. Experience the epitome of luxurious living in Vancouver's most sought-after locale. OPEN HOUSE (APR/5) SAT 2-4PM
Pièces
- TypeNiveauDimensionsPlancher
- FoyerPrincipal9' 9" x 10' 2"Autre
- Bureau à domicilePrincipal10' 9" x 10' 9"Autre
- SalonPrincipal10' x 15' 3"Autre
- Salle à mangerPrincipal10' 9" x 11'Autre
- Salle familialePrincipal14' 5" x 15' 3"Autre
- CuisinePrincipal11' 9" x 15' 3"Autre
- VestibulePrincipal6' x 5' 3.9"Autre
- Cuisine wokPrincipal6' x 9'Autre
- Chambre à coucher principaleAu-dessus15' 6" x 18' 3"Autre
- Chambre à coucherAu-dessus15' 6.9" x 19' 2"Autre
- Chambre à coucherAu-dessus10' 9" x 11' 9"Autre
- Chambre à coucherAu-dessus8' 9" x 10' 9.6"Autre
- Chambre à coucherEn dessous11' 5" x 13' 3.9"Autre
- Salle de loisirsEn dessous18' 5" x 24' 2"Autre
- Salle de lavageEn dessous8' 8" x 9' 3.9"Autre
- ServiceEn dessous6' 3" x 4' 3.9"Autre
- Cave à vinEn dessous4' 11" x 4' 6.9"Autre
- SaunaEn dessous4' 9" x 6' 9.6"Autre
Agents de cette inscription
Demandez plus d’infos
Demandez plus d’infos
Emplacement
3070 44th Avenue W, Vancouver, British Columbia, V6N 3K6 Canada
Autour de cette propriété
En savoir plus au sujet du quartier et des commodités autour de cette résidence.
Demander de l’information sur le quartier
En savoir plus au sujet du quartier et des commodités autour de cette résidence
Demander maintenantCalculatrice de versements hypothécaires
- $
- %$
- %
- Capital et intérêts 30 666 $ /mo
- Impôt foncier n/a
- Frais de copropriété n/a

