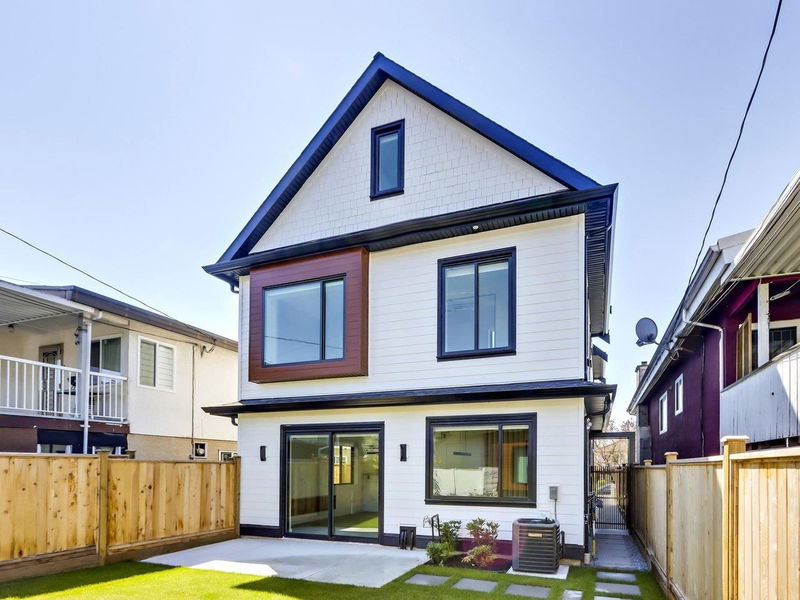Caractéristiques principales
- MLS® #: R2944219
- ID de propriété: SIRC2166789
- Type de propriété: Résidentiel, Maison de ville
- Aire habitable: 1 559 pi.ca.
- Grandeur du terrain: 0,09 ac
- Construit en: 2024
- Chambre(s) à coucher: 3
- Salle(s) de bain: 3+1
- Stationnement(s): 1
- Inscrit par:
- Dexter Realty
Description de la propriété
Experience luxury living with Esenta Development's latest offering. Contemporary and modern in style, this 3-level BACK UNIT home features 3 spacious bedrooms, ALL with ensuite bathrooms, a beautifully curated rear yard with lots of privacy, tons of natural light and peak-a-boo mountain views. Features include custom millwork and cabinetry throughout, spa-inspired bathrooms, a high-end kitchen with Fisher-Paykel appliance package, in-floor radiant heat and air conditioning, unique top-floor flex/office space and secure single-car garage. Kitty corner to Sir Alexander Mackenzie Elementary and close to transit. Open House Saturday November 16, 2-4pm.
Pièces
- TypeNiveauDimensionsPlancher
- LoftAu-dessus10' 6" x 8' 6"Autre
- SalonPrincipal9' 9" x 14' 9"Autre
- Salle à mangerPrincipal6' x 14' 9"Autre
- FoyerPrincipal4' 11" x 8' 6"Autre
- CuisinePrincipal8' 6" x 10' 6"Autre
- PatioPrincipal7' 9.9" x 16' 2"Autre
- Chambre à coucherAu-dessus11' 5" x 9' 5"Autre
- Chambre à coucherAu-dessus11' 9.6" x 11' 3"Autre
- Penderie (Walk-in)Au-dessus4' 5" x 7' 6"Autre
- Chambre à coucherAu-dessus10' 5" x 9' 6"Autre
Agents de cette inscription
Demandez plus d’infos
Demandez plus d’infos
Emplacement
1019 39th Avenue E #2, Vancouver, British Columbia, V5W 1K9 Canada
Autour de cette propriété
En savoir plus au sujet du quartier et des commodités autour de cette résidence.
Demander de l’information sur le quartier
En savoir plus au sujet du quartier et des commodités autour de cette résidence
Demander maintenantCalculatrice de versements hypothécaires
- $
- %$
- %
- Capital et intérêts 0
- Impôt foncier 0
- Frais de copropriété 0

