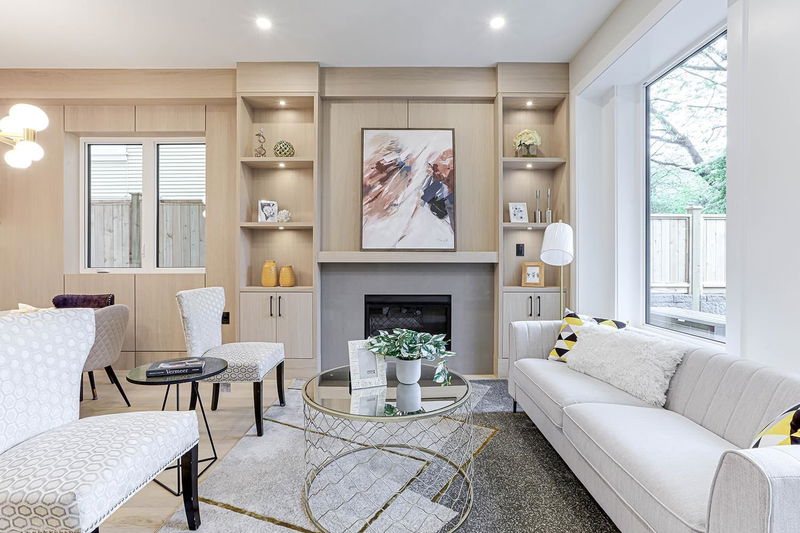Caractéristiques principales
- MLS® #: R2942662
- ID de propriété: SIRC2160478
- Type de propriété: Résidentiel, Maison de ville
- Aire habitable: 1 608 pi.ca.
- Grandeur du terrain: 0,09 ac
- Construit en: 2024
- Chambre(s) à coucher: 4
- Salle(s) de bain: 3+1
- Stationnement(s): 1
- Inscrit par:
- Oakwyn Realty Ltd.
Description de la propriété
Just minutes from Commercial Drive, explore this brand new front duplex nestled in the vibrant Grandview Woodland neighbourhood. This stunning home boasts 4 bedrooms and 3.5 bathrooms, offering ample storage throughout. The main floor showcases an open layout with modern interior design, abundant natural light, and a gorgeous kitchen equipped with Fisher & Paykel appliances and Quartz countertops. The top floor features a bedroom with a walkout balcony, providing lovely views. Additional highlights include a crawl space, single EV-ready parking stall, heat pump, natural gas, and air conditioning.
Pièces
- TypeNiveauDimensionsPlancher
- FoyerPrincipal6' 2" x 7' 5"Autre
- SalonPrincipal11' x 12' 6"Autre
- Salle à mangerPrincipal8' 6" x 12' 9"Autre
- CuisinePrincipal8' 6.9" x 13' 8"Autre
- Chambre à coucherAu-dessus9' x 10' 2"Autre
- Chambre à coucherAu-dessus8' 9" x 9' 9"Autre
- Chambre à coucher principaleAu-dessus10' x 12' 6"Autre
- Penderie (Walk-in)Au-dessus3' 5" x 8' 9"Autre
- Chambre à coucherAu-dessus9' 2" x 11' 6.9"Autre
Agents de cette inscription
Demandez plus d’infos
Demandez plus d’infos
Emplacement
1826 2nd Avenue E #1, Vancouver, British Columbia, V5N 1E2 Canada
Autour de cette propriété
En savoir plus au sujet du quartier et des commodités autour de cette résidence.
Demander de l’information sur le quartier
En savoir plus au sujet du quartier et des commodités autour de cette résidence
Demander maintenantCalculatrice de versements hypothécaires
- $
- %$
- %
- Capital et intérêts 0
- Impôt foncier 0
- Frais de copropriété 0

