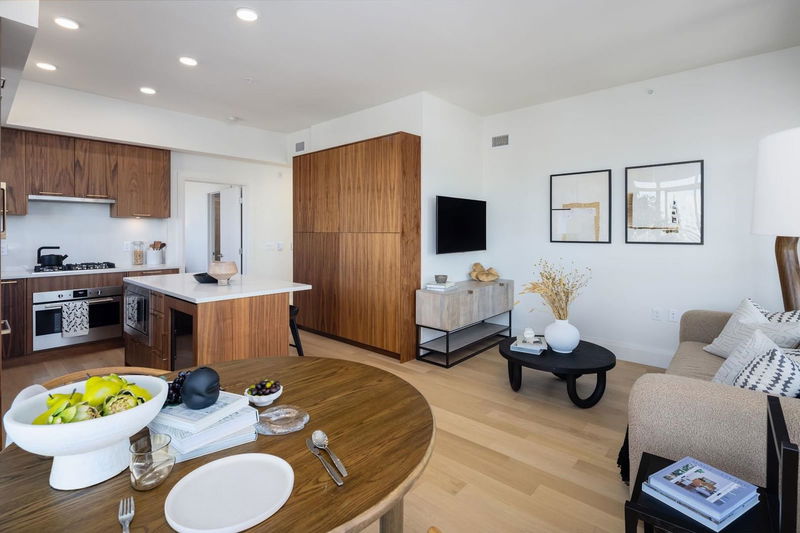Caractéristiques principales
- MLS® #: R2942884
- ID de propriété: SIRC2160293
- Type de propriété: Résidentiel, Condo
- Aire habitable: 1 082 pi.ca.
- Construit en: 2023
- Chambre(s) à coucher: 3
- Salle(s) de bain: 2
- Inscrit par:
- Rennie & Associates Realty Ltd.
Description de la propriété
This gorgeous 3-bedroom penthouse suite at 2550 Garden Drive features 1,082 sqft of light filled space with a private rooftop patio boasting 360-degree views of mountains, cities and more! Incredible construction quality from trusted Developer Bucci Developments. Spacious and thoughtfully designed kitchen with premium Fulgor & Milano appliances, walnut cabinets and quartz counters. Further features include A/C, 9' ceilings, engineered white oak floors, built-in laundry, blackout and UV-blocking blinds and more! Just minutes to Commercial Dr., Trout Lake Park and Commercial-Broadway Skytrain. Amenities include social lounge, outdoor terrace, garden plots and children's play area. Two full-sized EV-ready parking stalls, an oversized storage unit and private bike storage included! View today!
Pièces
- TypeNiveauDimensionsPlancher
- Chambre à coucher principalePrincipal11' 6.9" x 9' 6"Autre
- Chambre à coucherPrincipal11' 9" x 8' 8"Autre
- Chambre à coucherPrincipal9' x 8' 9.6"Autre
- Salle de lavagePrincipal5' 6.9" x 2' 8"Autre
- CuisinePrincipal8' 2" x 10' 6.9"Autre
- Salle à mangerPrincipal6' 6" x 11'Autre
- SalonPrincipal8' 6" x 10' 6"Autre
- Penderie (Walk-in)Principal5' 6.9" x 6' 8"Autre
Agents de cette inscription
Demandez plus d’infos
Demandez plus d’infos
Emplacement
2550 Garden Drive #605, Vancouver, British Columbia, V5N 4X6 Canada
Autour de cette propriété
En savoir plus au sujet du quartier et des commodités autour de cette résidence.
Demander de l’information sur le quartier
En savoir plus au sujet du quartier et des commodités autour de cette résidence
Demander maintenantCalculatrice de versements hypothécaires
- $
- %$
- %
- Capital et intérêts 0
- Impôt foncier 0
- Frais de copropriété 0

