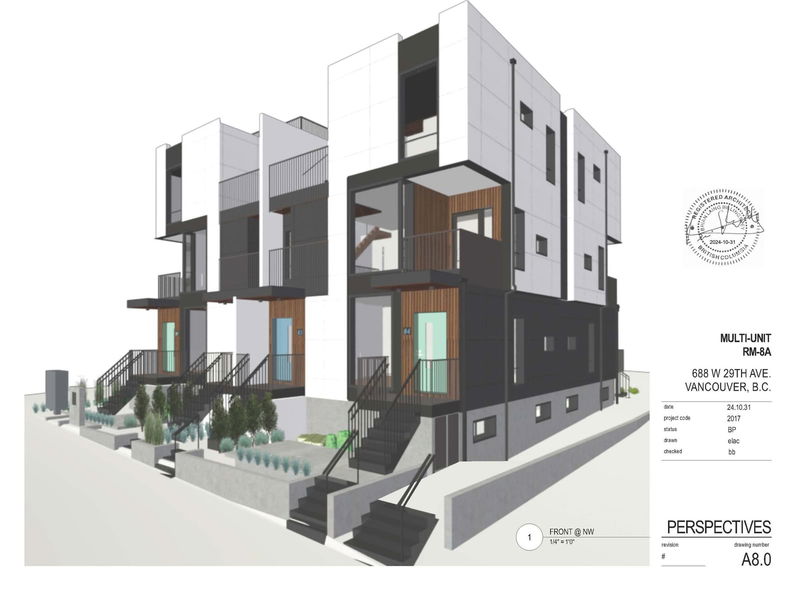Caractéristiques principales
- MLS® #: R2942136
- ID de propriété: SIRC2157336
- Type de propriété: Résidentiel, Maison unifamiliale détachée
- Aire habitable: 1 998 pi.ca.
- Grandeur du terrain: 0,15 ac
- Construit en: 1989
- Chambre(s) à coucher: 5
- Salle(s) de bain: 4
- Stationnement(s): 2
- Inscrit par:
- eXp Realty
Description de la propriété
Cambie Corridor approved townhouse project for sale! Development permit approved for 7 units at 8,207 sq.ft. with building permits submitted and expected to be issued within the next 3 months. This project consists of six 2-bedroom and one 3-bedroom unit, each with large patios and/or rooftop decks. Comes with all plans and permits for you to begin building. This ideal development property sits on a 56' x 116.48' lot with lane access in a highly desirable area close to Cambie Village, Queen Elizabeth Park, Canada Line Skytrain, BC Women's Hospital, Hillcrest Centre & Oakridge Mall. In the Emily Carr, Eric Hamber and Winston Churchill school catchments. Current home has been well-maintained, offering 5 bedrooms and 4 bathrooms.
Pièces
- TypeNiveauDimensionsPlancher
- PatioPrincipal22' 3" x 24' 8"Autre
- Chambre à coucher principaleAu-dessus20' 2" x 14' 5"Autre
- Penderie (Walk-in)Au-dessus6' 8" x 5' 2"Autre
- Chambre à coucherAu-dessus18' 2" x 10' 9"Autre
- Chambre à coucherAu-dessus12' 2" x 9' 5"Autre
- Chambre à coucherAu-dessus14' x 10' 8"Autre
- Salle de loisirsEn dessous31' 8" x 15' 6"Autre
- RangementEn dessous7' 6.9" x 8' 2"Autre
- FoyerEn dessous3' 3" x 4' 9"Autre
- FoyerPrincipal17' 6" x 11' 11"Autre
- Bureau à domicilePrincipal13' 3" x 14' 5"Autre
- SalonPrincipal19' 6.9" x 15' 6"Autre
- Salle à mangerPrincipal12' 3" x 13' 9.9"Autre
- Salle familialePrincipal12' 9" x 14' 11"Autre
- CuisinePrincipal11' 6" x 11' 2"Autre
- Salle à mangerPrincipal11' 6" x 12' 6"Autre
- Chambre à coucherPrincipal12' 5" x 11' 3.9"Autre
- Salle de lavagePrincipal10' 9" x 10' 5"Autre
Agents de cette inscription
Demandez plus d’infos
Demandez plus d’infos
Emplacement
688 29th Avenue W, Vancouver, British Columbia, V5Z 2H9 Canada
Autour de cette propriété
En savoir plus au sujet du quartier et des commodités autour de cette résidence.
Demander de l’information sur le quartier
En savoir plus au sujet du quartier et des commodités autour de cette résidence
Demander maintenantCalculatrice de versements hypothécaires
- $
- %$
- %
- Capital et intérêts 0
- Impôt foncier 0
- Frais de copropriété 0

