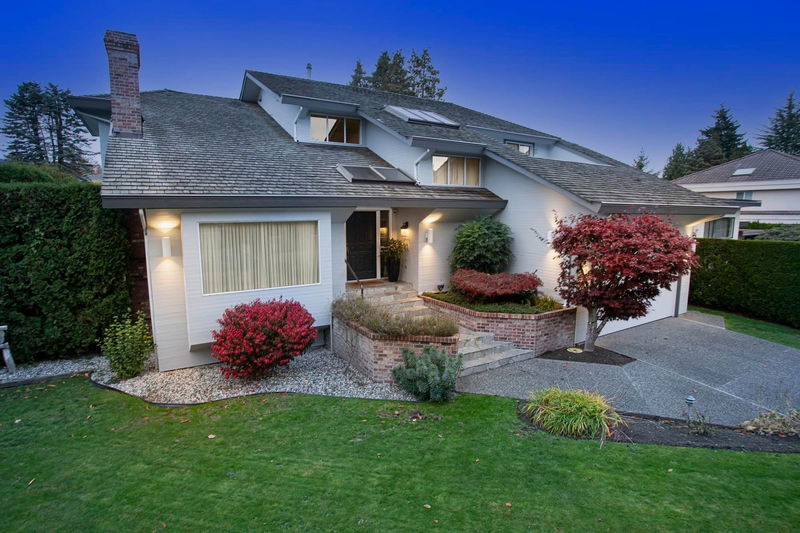Caractéristiques principales
- MLS® #: R2941016
- ID de propriété: SIRC2153076
- Type de propriété: Résidentiel, Maison unifamiliale détachée
- Aire habitable: 5 886 pi.ca.
- Grandeur du terrain: 0,27 ac
- Construit en: 1988
- Chambre(s) à coucher: 8
- Salle(s) de bain: 5+1
- Stationnement(s): 4
- Inscrit par:
- Sutton Group-West Coast Realty
Description de la propriété
Architectural Custom Designed for the Executive Family, 1st time offered to the market! Gracious home, 5900sf, shows beautifully high up 11,613 sf Lot. Multi Generational Living at it's BEST! Total 8BR, 6 baths. Features entertainment sized principal rooms, dramatic vaulted ceilings. Family rm gas f/p, open to gazebo, HT, gorgeous manicured grounds w/serene custom pond, Koi! Open Chef's kitchen, hi-end appliances, eating area, pantry/laundry room. PLUS Private Primary bedroom, huge ensuite & deck. Upper level 2nd Primary, ensuite, total 4 BR & office. Lower level Media room, flex room AND Bright Chic self contained 3BR family suite, full kitchen w/view to lush garden. Freshly painted! Attached garage & double garage. The BEST South Granville location! Top schools, shopping! Rare Offering!
Pièces
- TypeNiveauDimensionsPlancher
- PatioPrincipal7' 9.9" x 21' 5"Autre
- Chambre à coucher principaleAu-dessus12' x 16' 6"Autre
- Chambre à coucherAu-dessus9' 5" x 12' 9"Autre
- Chambre à coucherAu-dessus9' 6" x 12'Autre
- Chambre à coucherAu-dessus13' 5" x 12' 11"Autre
- Bureau à domicileAu-dessus12' 8" x 14' 9.6"Autre
- PatioAu-dessus10' x 15' 9"Autre
- Média / DivertissementEn dessous12' 6" x 19' 5"Autre
- RangementEn dessous5' 2" x 8'Autre
- Salle polyvalenteEn dessous14' 6.9" x 18' 9.9"Autre
- SalonPrincipal13' 3.9" x 22' 5"Autre
- Chambre à coucherEn dessous10' 3" x 10' 9.9"Autre
- Chambre à coucherEn dessous11' 3" x 15' 9"Autre
- Penderie (Walk-in)En dessous6' 9.6" x 6' 11"Autre
- Chambre à coucherEn dessous10' 3.9" x 12' 6.9"Autre
- CuisineEn dessous8' 9" x 13' 6"Autre
- Salle familialeEn dessous12' 6.9" x 17'Autre
- Salle à mangerEn dessous8' 11" x 10' 9"Autre
- PatioEn dessous12' 5" x 15' 3"Autre
- Salle à mangerPrincipal11' 2" x 13' 3"Autre
- Salle familialePrincipal13' 3" x 17' 6.9"Autre
- Salle à mangerPrincipal8' 11" x 10' 9.9"Autre
- CuisinePrincipal10' 9" x 15' 3"Autre
- Chambre à coucher principalePrincipal13' 9.6" x 19' 3"Autre
- Penderie (Walk-in)Principal6' 11" x 8' 8"Autre
- FoyerPrincipal6' 6" x 7' 5"Autre
- PatioPrincipal14' 8" x 21'Autre
Agents de cette inscription
Demandez plus d’infos
Demandez plus d’infos
Emplacement
1195 59th Avenue W, Vancouver, British Columbia, V6P 1Y1 Canada
Autour de cette propriété
En savoir plus au sujet du quartier et des commodités autour de cette résidence.
Demander de l’information sur le quartier
En savoir plus au sujet du quartier et des commodités autour de cette résidence
Demander maintenantCalculatrice de versements hypothécaires
- $
- %$
- %
- Capital et intérêts 0
- Impôt foncier 0
- Frais de copropriété 0

