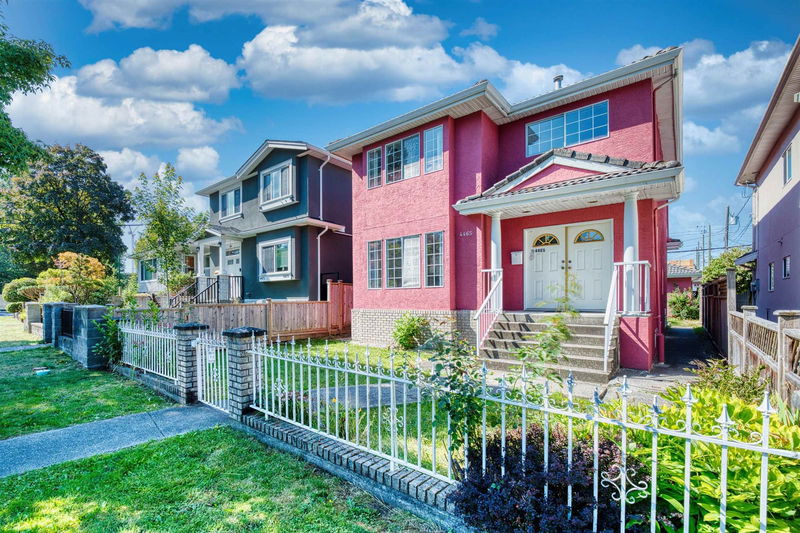Caractéristiques principales
- MLS® #: R2940758
- ID de propriété: SIRC2151447
- Type de propriété: Résidentiel, Maison unifamiliale détachée
- Aire habitable: 2 520 pi.ca.
- Grandeur du terrain: 0,08 ac
- Construit en: 1995
- Chambre(s) à coucher: 3+1
- Salle(s) de bain: 3+1
- Stationnement(s): 2
- Inscrit par:
- RE/MAX Crest Realty
Description de la propriété
Come and see this well-maintained three-story single-family home located in Vancouver's Renfrew Heights area! Featuring a 4 bds, 4 bas layout, the second floor offers 3 bds, including a master bedroom with an oversized walk-in closet. The basement has a fully equipped suite with a brand-new kitchen and a separate entrance, perfect for use as a mortgage helper. Over the past three years, the house has undergone full interior wall renovations, second-floor flooring updates, and exterior repainting. The back lane provides access to a two-car garage with potential for conversion into a laneway house. Some of the virtual staging in the images was generated by AI. Open House: Nov 17 at 2-4pm!
Pièces
- TypeNiveauDimensionsPlancher
- SalonPrincipal13' 9.6" x 23' 9"Autre
- Salle à mangerPrincipal13' 3" x 11' 6.9"Autre
- CuisinePrincipal10' 3.9" x 11' 11"Autre
- Salle polyvalenteAu-dessus8' 11" x 8' 5"Autre
- Chambre à coucher principaleAu-dessus14' 9" x 14' 9.9"Autre
- Chambre à coucherAu-dessus11' 9.9" x 14' 9.9"Autre
- Chambre à coucherAu-dessus11' 11" x 11' 8"Autre
- Chambre à coucherSous-sol9' 5" x 12'Autre
- CuisineSous-sol11' 3" x 13' 3.9"Autre
Agents de cette inscription
Demandez plus d’infos
Demandez plus d’infos
Emplacement
4465 Skeena Street, Vancouver, British Columbia, V5R 2L8 Canada
Autour de cette propriété
En savoir plus au sujet du quartier et des commodités autour de cette résidence.
Demander de l’information sur le quartier
En savoir plus au sujet du quartier et des commodités autour de cette résidence
Demander maintenantCalculatrice de versements hypothécaires
- $
- %$
- %
- Capital et intérêts 0
- Impôt foncier 0
- Frais de copropriété 0

