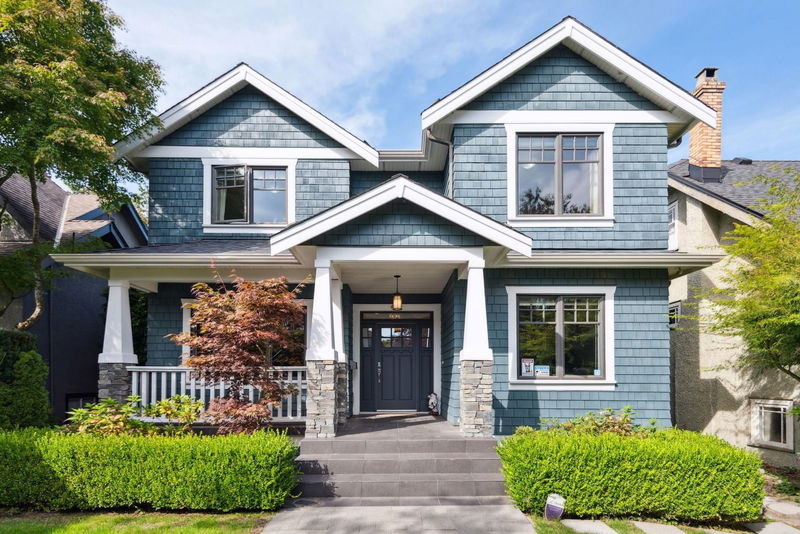Caractéristiques principales
- MLS® #: R2940325
- ID de propriété: SIRC2150204
- Type de propriété: Résidentiel, Maison unifamiliale détachée
- Aire habitable: 3 473 pi.ca.
- Grandeur du terrain: 0,11 ac
- Construit en: 2009
- Chambre(s) à coucher: 5+1
- Salle(s) de bain: 3+1
- Stationnement(s): 2
- Inscrit par:
- Macdonald Realty
Description de la propriété
Exceptionally well-built home with a functional layout, top quality materials & craftsmanship in desirable Point Grey. Excellent location close to schools, transit, restaurants, beaches, shopping & parks. This beautiful home sits on a 41'X122' lot, boasts almost 3500 sf interior space, a large sunny backyard & a double-car garage. The upper floor has 4 bedrooms including a spacious primary bedroom with a spa-like ensuite, big walk-in closet & outdoor deck with mountain view; main floor welcomes you with a living, dining, bedroom & a fabulous gourmet kitchen & family room overlooking the tranquil backyard. The lower level includes a fantastic media/recreation room, guest room, hobby room & lots of storage. Equipped with AC & radiant heating. School catchment: Lord Byng & Queen Elizabeth.
Pièces
- TypeNiveauDimensionsPlancher
- Chambre à coucherAu-dessus9' 3.9" x 10' 9"Autre
- Chambre à coucherAu-dessus10' 2" x 11' 6.9"Autre
- Chambre à coucher principaleAu-dessus12' 11" x 18'Autre
- Penderie (Walk-in)Au-dessus6' 6.9" x 11' 6.9"Autre
- Salle polyvalenteSous-sol15' 11" x 10' 8"Autre
- Pièce de loisirsSous-sol11' 9" x 9' 3"Autre
- Chambre à coucherSous-sol11' x 8' 9"Autre
- Salle de loisirsSous-sol19' 9.6" x 19' 8"Autre
- AutrePrincipal6' 6.9" x 18' 9"Autre
- AutreAu-dessus6' 3.9" x 7' 3"Autre
- FoyerPrincipal6' 3" x 7'Autre
- AutrePrincipal19' 2" x 18'Autre
- Chambre à coucherPrincipal9' 3.9" x 8' 3"Autre
- SalonPrincipal12' x 11' 8"Autre
- Salle à mangerPrincipal10' 9" x 12'Autre
- Salle de lavagePrincipal5' 9.6" x 7' 6"Autre
- Salle familialePrincipal13' 9" x 12'Autre
- Salle à mangerPrincipal9' 2" x 7' 3.9"Autre
- CuisinePrincipal13' 6" x 14' 5"Autre
- Chambre à coucherAu-dessus9' 9" x 11' 6.9"Autre
Agents de cette inscription
Demandez plus d’infos
Demandez plus d’infos
Emplacement
4459 12th Avenue W, Vancouver, British Columbia, V6R 2R3 Canada
Autour de cette propriété
En savoir plus au sujet du quartier et des commodités autour de cette résidence.
Demander de l’information sur le quartier
En savoir plus au sujet du quartier et des commodités autour de cette résidence
Demander maintenantCalculatrice de versements hypothécaires
- $
- %$
- %
- Capital et intérêts 0
- Impôt foncier 0
- Frais de copropriété 0

