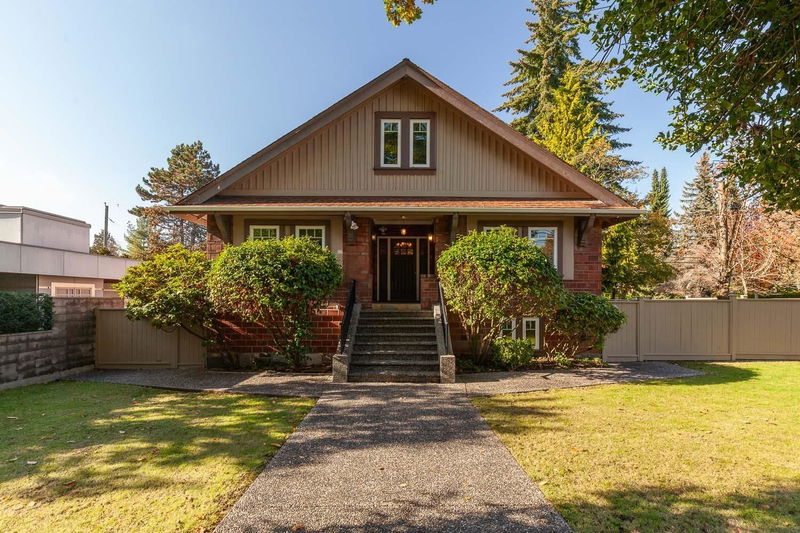Caractéristiques principales
- MLS® #: R2939966
- ID de propriété: SIRC2148951
- Type de propriété: Résidentiel, Maison unifamiliale détachée
- Aire habitable: 4 817 pi.ca.
- Grandeur du terrain: 0,18 ac
- Construit en: 1919
- Chambre(s) à coucher: 4+2
- Salle(s) de bain: 4+1
- Stationnement(s): 2
- Inscrit par:
- RE/MAX Select Properties
Description de la propriété
Welcome to this charming Kerrisdale family home, perfectly positioned on a spacious 66 x 120 ft corner lot. With nearly 5,000sf of living space across 3 levels, this home offers 6 bdrms & 5 baths. Upon entering the grand foyer, you'll be greeted by formal living & dining areas & the primary bdrm is also located on the main floor, complete with a 5-piece ensuite & private office. The chef's kitchen boasts a large island, ample cabinetry & a charming breakfast nook. Adjacent to the kitchen, the cozy family room or den overlooks the expansive backyard & patio. Upstairs, you’ll find 3 generously sized bdrms with ample storage, with one of the bdrms featuring its own ensuite. The lower level includes a large rec room w/wet bar, a laundry/mud room & a 2-bed suite with a separate entrance.
Pièces
- TypeNiveauDimensionsPlancher
- RangementAu-dessus3' 11" x 13' 6.9"Autre
- RangementAu-dessus3' 6.9" x 17' 9.6"Autre
- Chambre à coucherAu-dessus12' 9.6" x 17' 9.6"Autre
- RangementAu-dessus3' 8" x 17' 9.6"Autre
- Chambre à coucherAu-dessus9' 3.9" x 13' 9.6"Autre
- Salle de lavageSous-sol7' x 8' 6.9"Autre
- Salle de loisirsSous-sol19' 2" x 23' 6.9"Autre
- CuisineSous-sol10' 9.9" x 13' 9.6"Autre
- SalonSous-sol12' x 18' 5"Autre
- Chambre à coucherSous-sol8' 3.9" x 12'Autre
- FoyerPrincipal6' 9" x 18' 3"Autre
- Chambre à coucherSous-sol9' 2" x 11'Autre
- RangementSous-sol3' 5" x 6' 9.6"Autre
- Chambre à coucher principalePrincipal13' 9.6" x 13' 5"Autre
- Bureau à domicilePrincipal6' 6" x 10' 3.9"Autre
- SalonPrincipal13' 8" x 21' 3"Autre
- Salle à mangerPrincipal13' 8" x 16' 9.6"Autre
- Salle familialePrincipal10' x 13' 8"Autre
- Salle à mangerPrincipal8' 3" x 10' 3.9"Autre
- CuisinePrincipal9' 11" x 16' 11"Autre
- Chambre à coucherAu-dessus12' 9.6" x 13' 6.9"Autre
Agents de cette inscription
Demandez plus d’infos
Demandez plus d’infos
Emplacement
6011 Macdonald Street, Vancouver, British Columbia, V6N 1E5 Canada
Autour de cette propriété
En savoir plus au sujet du quartier et des commodités autour de cette résidence.
Demander de l’information sur le quartier
En savoir plus au sujet du quartier et des commodités autour de cette résidence
Demander maintenantCalculatrice de versements hypothécaires
- $
- %$
- %
- Capital et intérêts 0
- Impôt foncier 0
- Frais de copropriété 0

