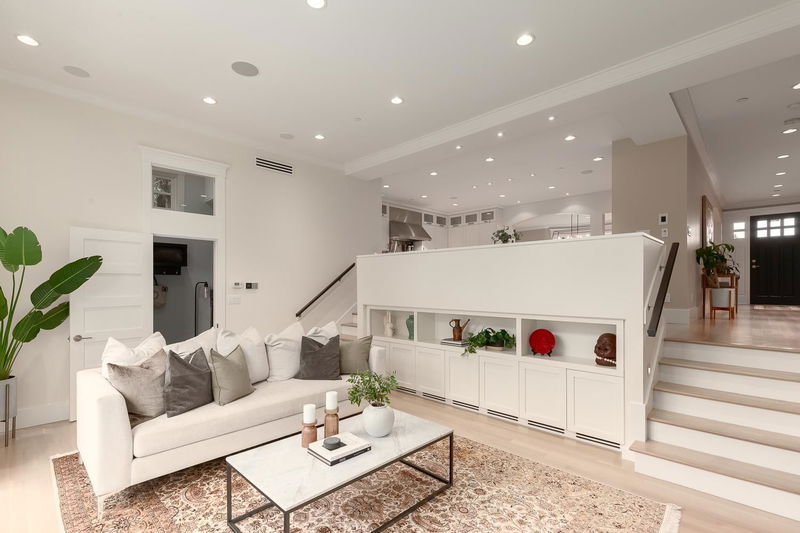Caractéristiques principales
- MLS® #: R2938676
- ID de propriété: SIRC2143166
- Type de propriété: Résidentiel, Maison unifamiliale détachée
- Aire habitable: 4 723 pi.ca.
- Grandeur du terrain: 0,15 ac
- Construit en: 2009
- Chambre(s) à coucher: 4+2
- Salle(s) de bain: 4+2
- Stationnement(s): 3
- Inscrit par:
- Macdonald Realty Westmar
Description de la propriété
Rarely available parkside estate in coveted Mackenzie Heights. An elegant open layout offers panoramic mountain views. Gourmet kitchen with SubZero & Wolf appliances, Caesarstone countertops, dual dishwashers, wet bar, and wine fridge. Offering two executive offices off the main, along with a convenient mudroom. Relax in the spacious family room leading to professionally landscaped sunny south yard with BBQ station, fireplace, and hot tub. 4 bedrooms & 3 baths upstairs, including a spa-like master ensuite. Air conditioning, radiant heat, and 3 fireplaces enhance comfort. Lower level features media room, recreation room, and a versatile two-bedroom suite. Bonus laneway, two-car garage, and parking pad. Proximity to prestigious schools, YVR airport, and downtown. This is the one.
Pièces
- TypeNiveauDimensionsPlancher
- FoyerPrincipal6' 3.9" x 13' 9.6"Autre
- Chambre à coucher principaleAu-dessus13' 9.6" x 14'Autre
- Penderie (Walk-in)Au-dessus4' 3" x 8' 3"Autre
- Chambre à coucherAu-dessus11' x 13'Autre
- Chambre à coucherAu-dessus11' 8" x 12' 5"Autre
- Chambre à coucherAu-dessus11' 6.9" x 11' 9"Autre
- SalonSous-sol10' 3" x 10' 6.9"Autre
- CuisineSous-sol8' x 10' 8"Autre
- Salle à mangerSous-sol8' 8" x 10' 8"Autre
- Chambre à coucherSous-sol9' 11" x 12' 8"Autre
- Salle à mangerPrincipal12' 9.9" x 19' 9"Autre
- Chambre à coucherSous-sol9' 9" x 10' 5"Autre
- Média / DivertissementSous-sol14' 2" x 15' 8"Autre
- Salle de loisirsSous-sol15' 3" x 20'Autre
- Bureau à domicilePrincipal10' 6.9" x 11' 8"Autre
- CuisinePrincipal13' 5" x 19' 8"Autre
- Garde-mangerPrincipal4' x 4' 3.9"Autre
- Salle à mangerPrincipal8' 3" x 10' 8"Autre
- Salle familialePrincipal12' 11" x 20'Autre
- VestibulePrincipal4' 11" x 9' 6.9"Autre
- Bureau à domicilePrincipal8' 3.9" x 10' 9"Autre
- Penderie (Walk-in)Principal3' 9.9" x 4'Autre
Agents de cette inscription
Demandez plus d’infos
Demandez plus d’infos
Emplacement
3108 31st Avenue W, Vancouver, British Columbia, V6L 2A6 Canada
Autour de cette propriété
En savoir plus au sujet du quartier et des commodités autour de cette résidence.
Demander de l’information sur le quartier
En savoir plus au sujet du quartier et des commodités autour de cette résidence
Demander maintenantCalculatrice de versements hypothécaires
- $
- %$
- %
- Capital et intérêts 0
- Impôt foncier 0
- Frais de copropriété 0

