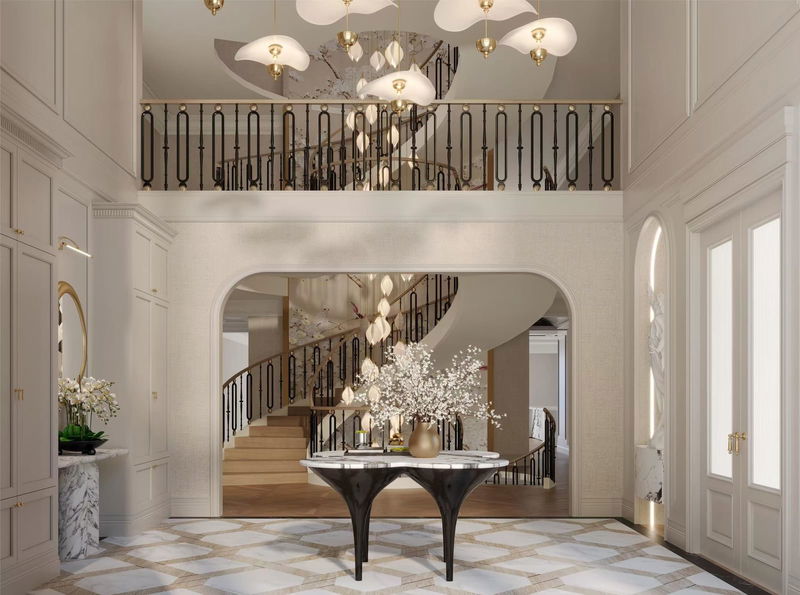Caractéristiques principales
- MLS® #: R2937512
- ID de propriété: SIRC2140022
- Type de propriété: Résidentiel, Maison unifamiliale détachée
- Aire habitable: 20 629 pi.ca.
- Grandeur du terrain: 31 798,80 pi.ca.
- Construit en: 1912
- Chambre(s) à coucher: 8
- Salle(s) de bain: 9+3
- Stationnement(s): 3
- Inscrit par:
- Sutton Group Seafair Realty
Description de la propriété
World class Mansion in prestigious 1st Shaughnessy designed by Renowned Architect Loy Layland, currently under construction. The One & only luxurious mansion over 20,000 sq footage of living space on a 0.73 acre (31,785 sq ft) lot available 1st time in the market. 8 ensuited massive sized bedrooms with over sized walk-in closet on the top 2 floors. Master bdrm features huge his and hers walk-in, study room, ensuite with jacuzzi and patio. Main floor family rm and dining rm opens us to huge outdoor patio. Awesome features includes elevator, outdoor pool, extra large wine cellar, theatre, steam rm, sauna rm, library, gym, virtual golf, art gallery, bar, enlarge wok kitchen, 3 car detached garage and much more. Walking distance to York House, LFA. All pictures are renderings.
Pièces
- TypeNiveauDimensionsPlancher
- Chambre à coucherAu-dessus24' x 18' 6"Autre
- Chambre à coucherAu-dessus25' x 20' 3.9"Autre
- Chambre à coucherAu-dessus18' 9.6" x 12' 9.9"Autre
- Chambre à coucherAu-dessus24' x 22' 8"Autre
- Chambre à coucherAu-dessus15' 3.9" x 13' 3.9"Autre
- Chambre à coucherAu-dessus16' 8" x 19' 6"Autre
- Chambre à coucherAu-dessus21' x 18' 8"Autre
- Chambre à coucherAu-dessus15' 2" x 15'Autre
- BureauAu-dessus16' 2" x 14' 8"Autre
- SalonPrincipal30' x 19'Autre
- Salle à mangerPrincipal24' 9.6" x 23' 2"Autre
- FoyerPrincipal18' 2" x 16' 3.9"Autre
- BoudoirPrincipal12' x 14'Autre
- VestibulePrincipal17' 9.6" x 9' 3.9"Autre
- BarPrincipal17' 2" x 14' 9.6"Autre
- CuisinePrincipal35' x 31' 6"Autre
- Cuisine wokPrincipal131' 6" x 14' 6"Autre
- Salle familialePrincipal29' x 23'Autre
- Penderie (Walk-in)Principal9' 3.9" x 8' 8"Autre
- Salle de loisirsSous-sol28' 3.9" x 22' 6"Autre
- BarSous-sol24' x 16'Autre
- Salle de jeuxSous-sol24' 3.9" x 17'Autre
- Salle de sportSous-sol20' 6" x 18' 2"Autre
- Média / DivertissementSous-sol20' 6" x 14' 3.9"Autre
- Pièce de loisirsSous-sol14' 3.9" x 11'Autre
- Pièce de loisirsSous-sol14' 3.9" x 11'Autre
- Pièce principaleSous-sol18' x 14' 3.9"Autre
- Salle de lavageSous-sol16' 9.6" x 12' 9.9"Autre
- RangementSous-sol13' x 8' 3.9"Autre
- SaunaSous-sol7' 2" x 6' 3.9"Autre
- Bain de vapeurSous-sol7' 2" x 6' 2"Autre
- AutreSous-sol15' x 9' 6"Autre
- Penderie (Walk-in)Au-dessus24' x 8' 9.9"Autre
- Penderie (Walk-in)Au-dessus13' x 11' 8"Autre
- Penderie (Walk-in)Au-dessus18' 2" x 15' 2"Autre
- Penderie (Walk-in)Au-dessus21' 3.9" x 8' 2"Autre
Agents de cette inscription
Demandez plus d’infos
Demandez plus d’infos
Emplacement
3823 Cypress Street, Vancouver, British Columbia, V6J 3P4 Canada
Autour de cette propriété
En savoir plus au sujet du quartier et des commodités autour de cette résidence.
- 24.95% 20 to 34 年份
- 23.8% 50 to 64 年份
- 13.72% 35 to 49 年份
- 13.58% 65 to 79 年份
- 7.59% 15 to 19 年份
- 5.48% 10 to 14 年份
- 4.82% 80 and over
- 3.04% 5 to 9
- 3.01% 0 to 4
- Households in the area are:
- 60.25% Single family
- 29.04% Single person
- 8.95% Multi person
- 1.76% Multi family
- 314 087 $ Average household income
- 113 621 $ Average individual income
- People in the area speak:
- 52.33% English
- 25.47% Mandarin
- 10.62% Yue (Cantonese)
- 3.77% English and non-official language(s)
- 1.74% Japanese
- 1.65% Greek
- 1.26% Min Nan (Chaochow, Teochow, Fukien, Taiwanese)
- 1.25% Italian
- 0.98% Korean
- 0.91% Spanish
- Housing in the area comprises of:
- 53.83% Single detached
- 20.36% Duplex
- 9% Apartment 1-4 floors
- 8.41% Row houses
- 7.49% Apartment 5 or more floors
- 0.91% Semi detached
- Others commute by:
- 11.48% Public transit
- 9.58% Foot
- 4.01% Bicycle
- 2.91% Other
- 31.26% Bachelor degree
- 28.22% High school
- 14.69% Post graduate degree
- 9.4% Did not graduate high school
- 7.7% College certificate
- 4.39% Trade certificate
- 4.34% University certificate
- The average are quality index for the area is 1
- The area receives 589.18 mm of precipitation annually.
- The area experiences 7.39 extremely hot days (26.86°C) per year.
Demander de l’information sur le quartier
En savoir plus au sujet du quartier et des commodités autour de cette résidence
Demander maintenantCalculatrice de versements hypothécaires
- $
- %$
- %
- Capital et intérêts 117 190 $ /mo
- Impôt foncier n/a
- Frais de copropriété n/a

