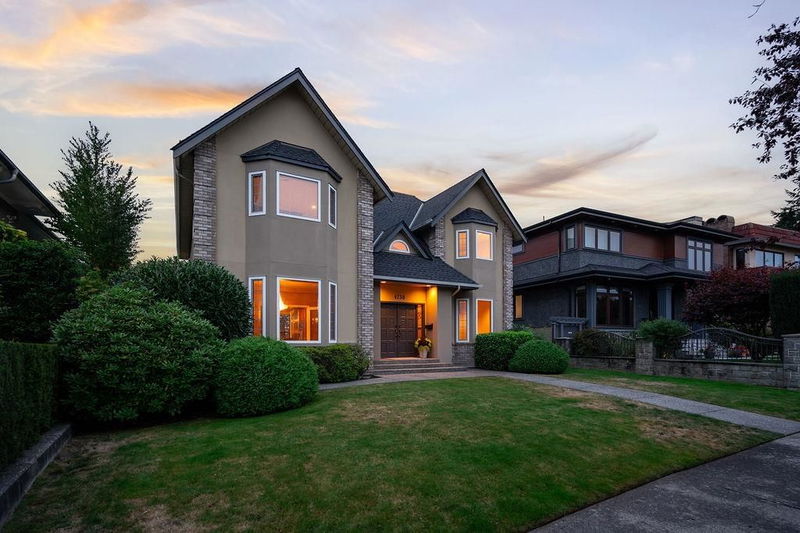Caractéristiques principales
- MLS® #: R2925784
- ID de propriété: SIRC2138565
- Type de propriété: Résidentiel, Maison unifamiliale détachée
- Aire habitable: 4 290 pi.ca.
- Grandeur du terrain: 0,16 ac
- Construit en: 1990
- Chambre(s) à coucher: 5+1
- Salle(s) de bain: 4+1
- Stationnement(s): 3
- Inscrit par:
- Oakwyn Realty Ltd.
Description de la propriété
EXCEPTIONAL PANORAMIC CITY, MOUNTAIN & OCEAN VIEWS ATOP THE HIGHLY SOUGHT AFTER WESTSIDE NEIGHBOURHOOD OF ARBUTUS RIDGE! This lovingly maintained 6 bed / 5 bath, 4,290 sqft home sits proudly on an expansive 56' x 122' lot. Features: 4 beds upstairs, grand-sized rooms (casual & formal), 4 fireplaces, sauna, in-floor radiant heat, Air-Conditioning, beautifully landscaped/private back-yard, spacious rooftop deck, 3 car garage & breathtaking views throughout! Masterfully bright, updated Gourmet Kitchen w/ Wolf, Gaggenau, Fisher & Paykel appliances, large island & tons of custom cabinetry. Primary bedroom w/ luxurious travertine accented ensuite. Close to Kitsilano & Kerrisdale shopping, coveted public/private schools, UBC & YVR. New roof (2021). Showing by appointment only.
Pièces
- TypeNiveauDimensionsPlancher
- Chambre à coucherAu-dessus11' 8" x 14' 5"Autre
- Chambre à coucherAu-dessus11' 9" x 16'Autre
- Chambre à coucherAu-dessus12' 2" x 11' 11"Autre
- Solarium/VerrièreAu-dessus5' 2" x 14' 9.9"Autre
- Salle de jeuxSous-sol23' 2" x 15'Autre
- Chambre à coucherSous-sol10' 8" x 11'Autre
- Salle de lavageSous-sol6' 2" x 11' 6"Autre
- ServiceSous-sol5' 6" x 7' 9.6"Autre
- SaunaSous-sol5' 6" x 4'Autre
- RangementSous-sol13' 11" x 9' 9"Autre
- FoyerPrincipal18' 9" x 12'Autre
- RangementSous-sol23' 9.9" x 13' 9"Autre
- RangementSous-sol7' 5" x 11' 6"Autre
- Salle à mangerPrincipal14' 2" x 14' 9"Autre
- CuisinePrincipal13' 2" x 16' 6"Autre
- Salle à mangerPrincipal9' 2" x 10' 9"Autre
- Salle familialePrincipal11' 9.9" x 13' 11"Autre
- SalonPrincipal23' 9" x 15' 6.9"Autre
- Chambre à coucherPrincipal9' 11" x 12'Autre
- Chambre à coucher principaleAu-dessus15' 8" x 14' 2"Autre
- Penderie (Walk-in)Au-dessus11' 3.9" x 10' 8"Autre
Agents de cette inscription
Demandez plus d’infos
Demandez plus d’infos
Emplacement
4738 Elm Street, Vancouver, British Columbia, V6L 2L3 Canada
Autour de cette propriété
En savoir plus au sujet du quartier et des commodités autour de cette résidence.
Demander de l’information sur le quartier
En savoir plus au sujet du quartier et des commodités autour de cette résidence
Demander maintenantCalculatrice de versements hypothécaires
- $
- %$
- %
- Capital et intérêts 0
- Impôt foncier 0
- Frais de copropriété 0

